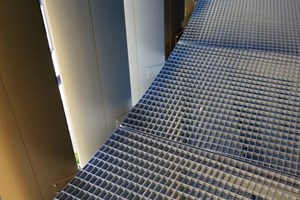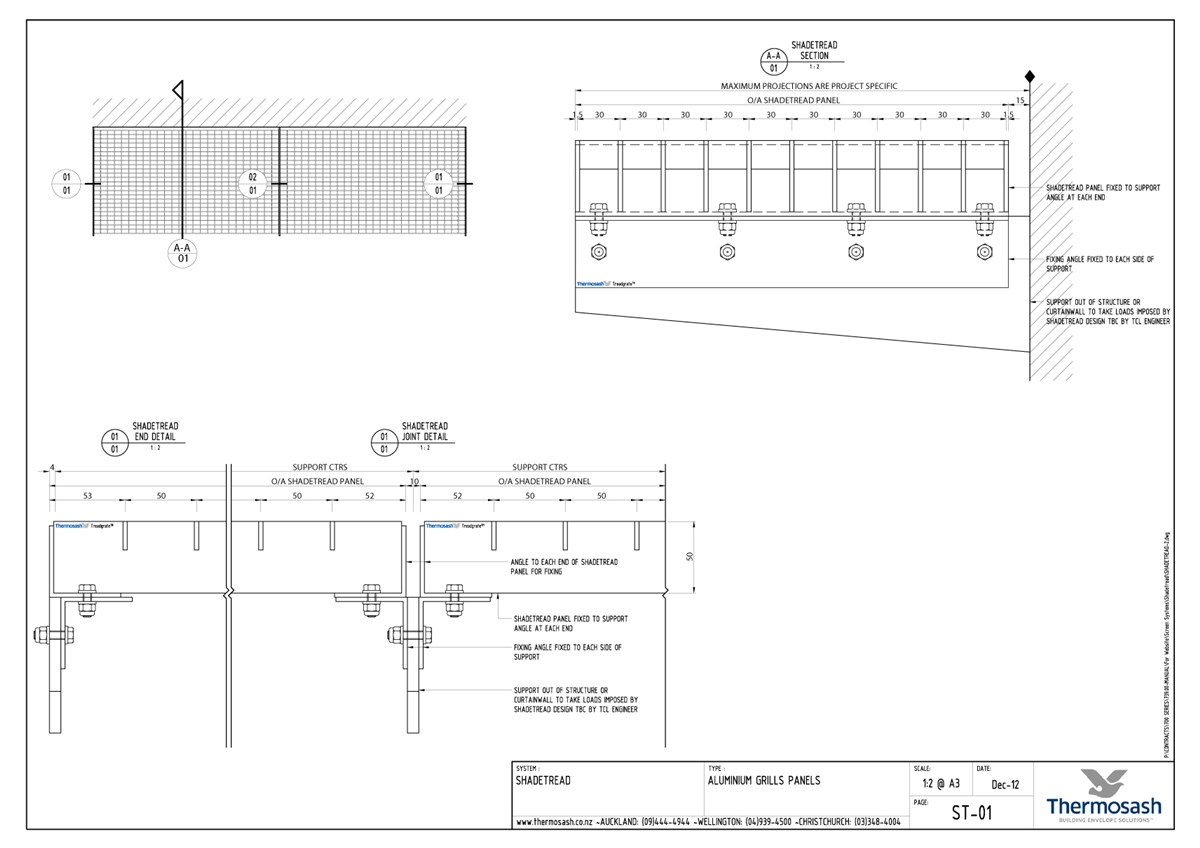
Thermosash Shadetread™ - is an engineered open grate aluminium flooring system, originally designed as a maintenance and light weight trafficable access floor. Other practical uses include platforms to the exterior façade allowing a safe access system for cleaning - doubling as an effective shading device. This product has been predominantly specified into our Thermosash twin-wall curtainwall systems, allowing safe light weight access through the cavity zone, whilst allowing maximum convective air flow in these passive ventilated building designs.


