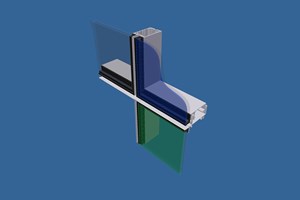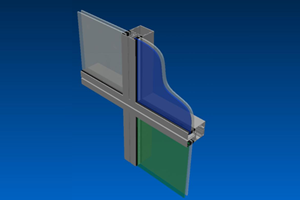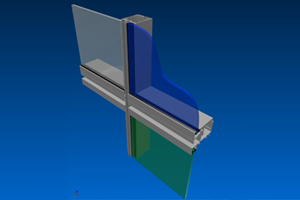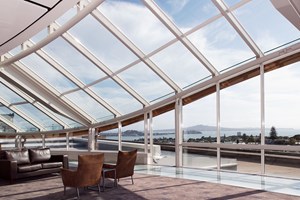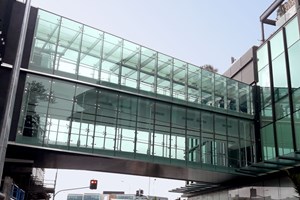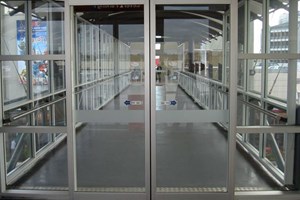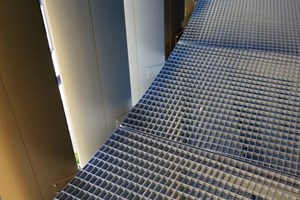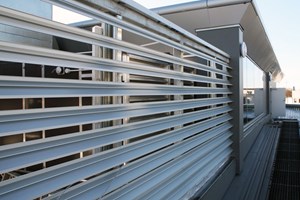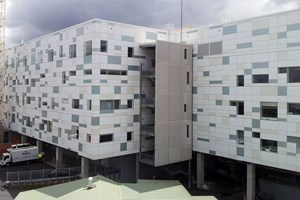VUW
The Hub
Kelburn Campus















Project Overview
This Victoria University project included the facades for the Central Building, Rankine Brown Building, Easterfield Building and the McLaurin Building that form the Kelburn Campus Hub.
Central Building facade solutions:
- PW1000 Unitised High Performance structurally glazed curtainwall with manual and actuated sashes
- PW40 and PW60 High Performance glazed curtainwall
- Delta Commercial Suite - windows with actuated sashes linked to the BMS system and internal aluminium louvres
- Channel glazing
- Skylights
- Auto doors and hinged doors
- Plantroom Aluminium mechanical air louvres with access door
- ShadegrateTM
Rankin Brown Building Facade Solutions
- Delta Commercial Aluminium Windows
- Fire-Rated Steel Windows
- PW1000 Structurally Glazed Unitised Curtainwall System
- PW1000 Structurally Glazed Unitised Curtainwall System with Manual & Actuated Sashes to B.M.S. and Automatic Sliding Double Doors
- Thermosash ShadegrateTM Sunscreen suspended on Stainless Steel Rods with Geometric Springs Aluminium Plantroom Louvres
Easterfield Building
- PW 40 & PW 60 Shopfront Curtainwall System with Automatic Sliding and Hinged Pivoting Doors
- Frameless Bi-folding Glass Doors with Overlights
- Delta Commercial Aluminium Windows
- Fire-Rated Steel Windows
- Glazed canopy
- Aluminium Cladding
- Plantroom Louvre Doors
Mclaurin Building
- PW1000 Structurally Glazed Unitised Curtainwall System
- Fire-rated steel windows
Wellington
Athfield Architects
Mainzeal & LT McGuinness Ltd
2013
W21267


