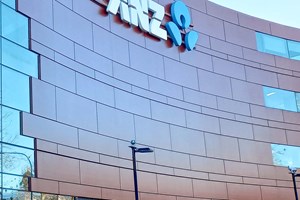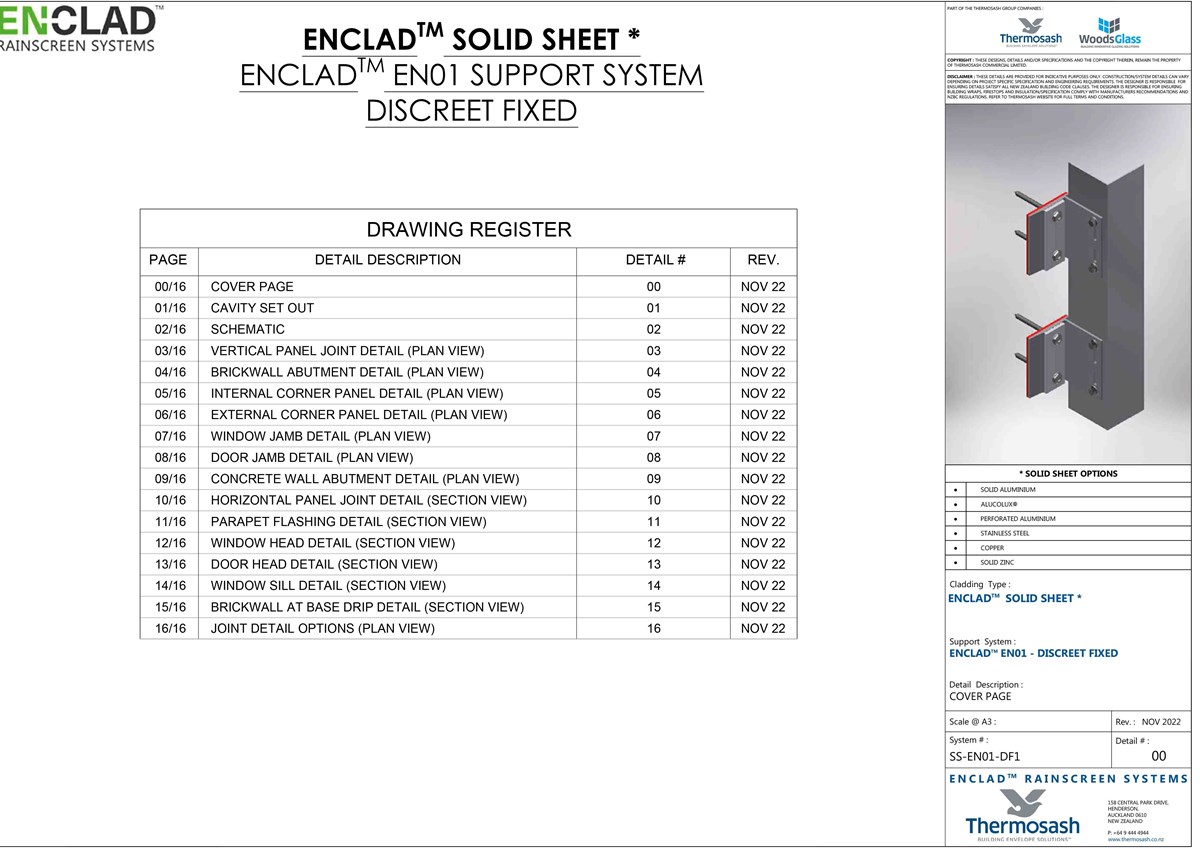
Sheet metal offers architects tremendous design flexibility with a vast array of materials and different finishes to select from, and the versatility to be folded into 3D shapes, curved, laser cut and perforated or expanded into mesh.
ENCLAD™ is Thermosash’s proprietary range of bracket profiles engineered specifically to support rainscreen cladding.
ENCLAD™ Rainscreen Support Systems are adjustable to accommodate cavity depth requirements, insulation and firestops and take up building construction tolerances.




