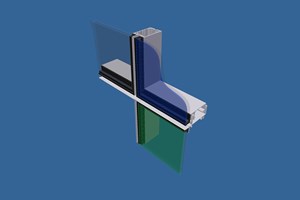100 Anzac Apartments

















Project Overview
Century on Anzac (100 ANZAC) is a 14-level high-rise apartment building in Auckland CBD. Originally constructed in 2004 - due to facade remedial issues the building has been refurbished and reclad. The repurposing was a strategic rejuvenation of a problematic building into a viable and valuable urban asset. The project also significantly reduced carbon emissions by reuse rather than demolishing and rebuilding - effectively demonstrating sustainable urban revitalisation.
Ignite Architects envisioned a curtainwall with grid patternation giving the façade a similar modern yet playful aesthetic to the adjacent University of Auckland building’s bright sun screening.
Facade Performance
The Thermosash PW1000 high performance unitised curtainwall was selected for its proven weather and airtightness as well as its adaptability for integrated elements/features such as - the integrated high performance sliding doors and Juliet balustrading, opening sashes and our first installation of the Renson High Rise Acoustically Attenuated Passive Ventilator (named the 'Anzac Passive Ventilator').
The high-performance, weathertight façade enhances occupant comfort by optimising the internal environment, increasing natural light, and expanding floor space through enclosed terraces. Additionally, the acoustically attenuated passive ventilators improve airflow while maintaining sound insulation, ensuring a more comfortable space in variable weather conditions. The curtainwall design respects the original, simple ‘cube’ design of the structure whilst providing a modern envelope that revitalises the building and increases investor value.
Facade solutions delivered on this project by Thermosash:
- PW1000 High Performance Unitised Curtainwall
- Renson Louvres (integrated during assembly of CW)
- Delta Slider Doors integrated to CW and at L13 penthouse
- Mechanical Louvres
- Juliet Balustrades
- L13 Balustrades
- Ground Level Balustrades
- Aluminium Rainscreen at L13 and Ground Level
- Aluminium soffits with 'Metwood' wood grain look
- Swing Doors x 5 pair at Ground Level
- Horizontal and vertical fire stop details
- Mimic Panels
Collaboration
Thermosash has worked on 100 Anzac with Kwanto, Ignite Architects, RCC Construction and Jackson HVAC Solutions.
Talk to us today about your commercial refurbishment project, we would love to collaborate with you - we have the expertise and the capabilities to engineer, manufacture and install a total clad solution that delivers on architectural aesthetic design and offers improved energy efficient high performance with a sustainable long-term ROI.
Auckland
Ignite Architects
RCC Construction
2024
11100





