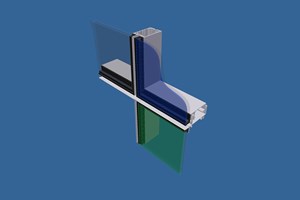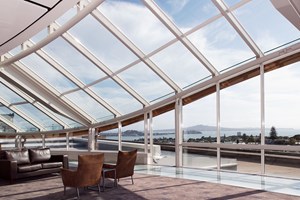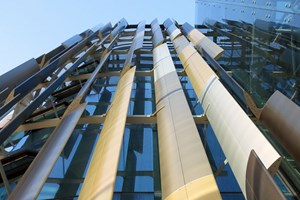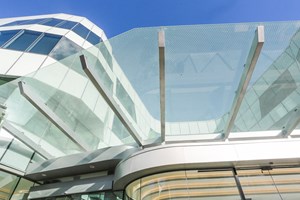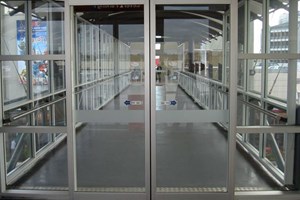AUT EDT
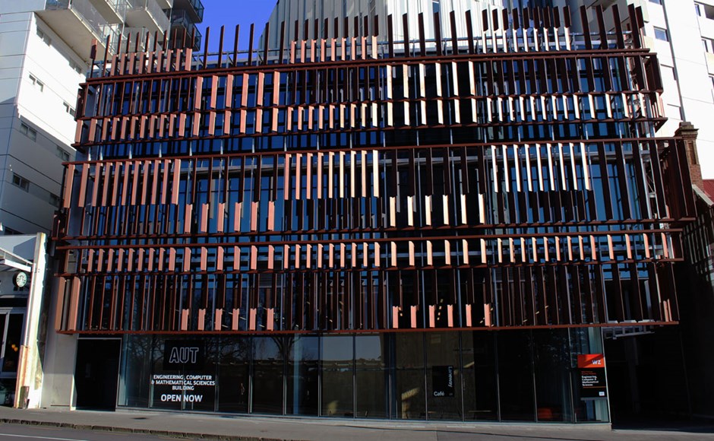
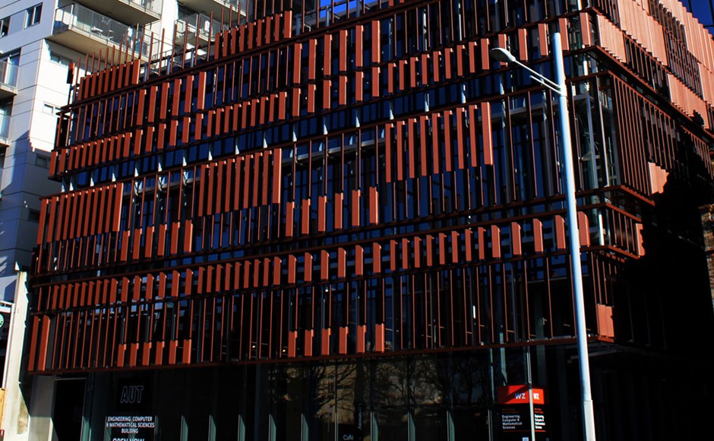
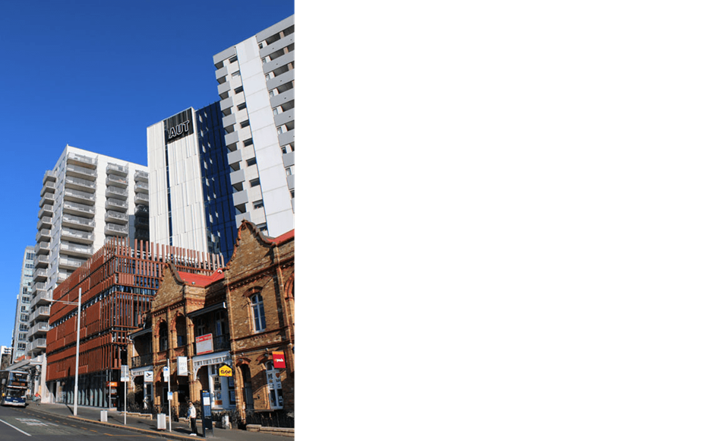
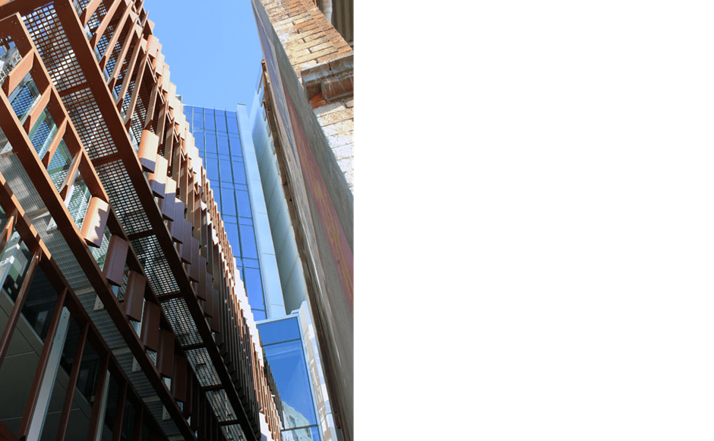
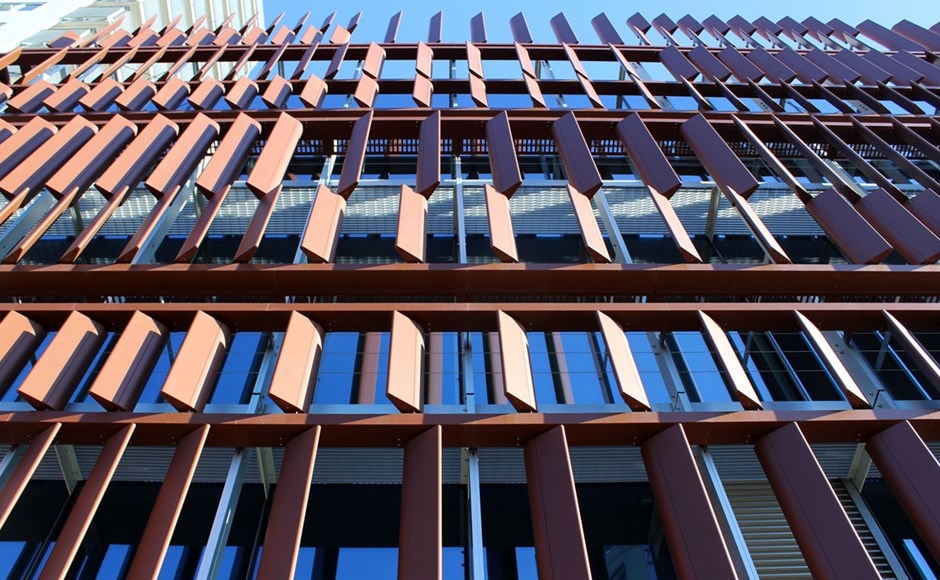
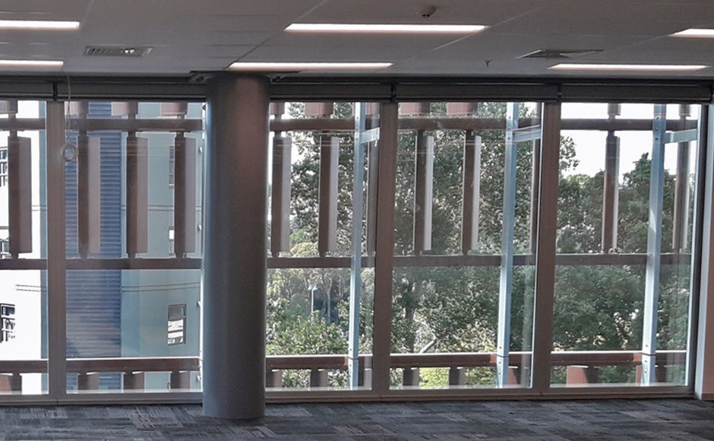
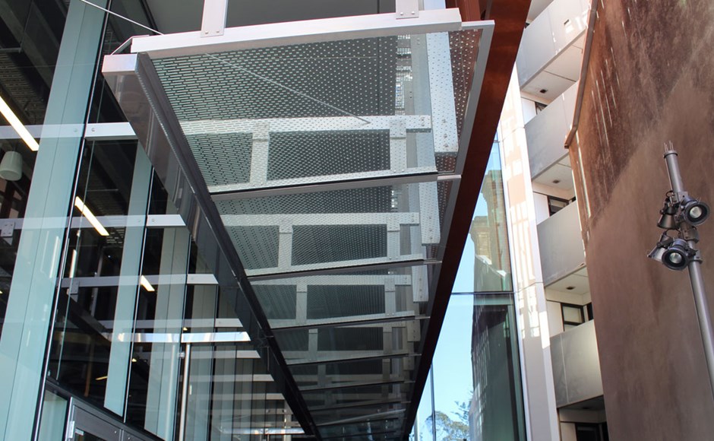
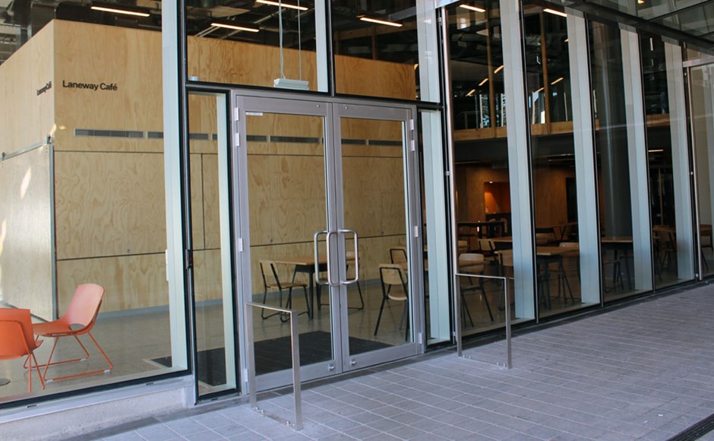
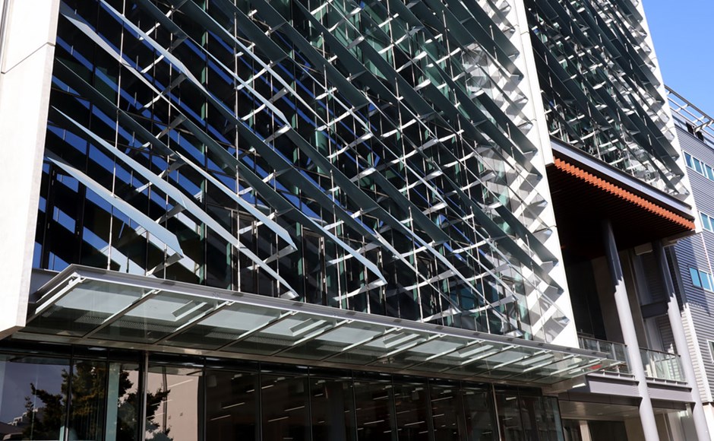
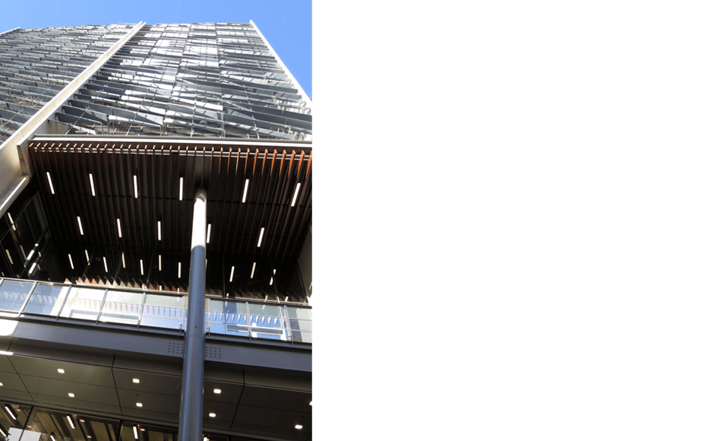
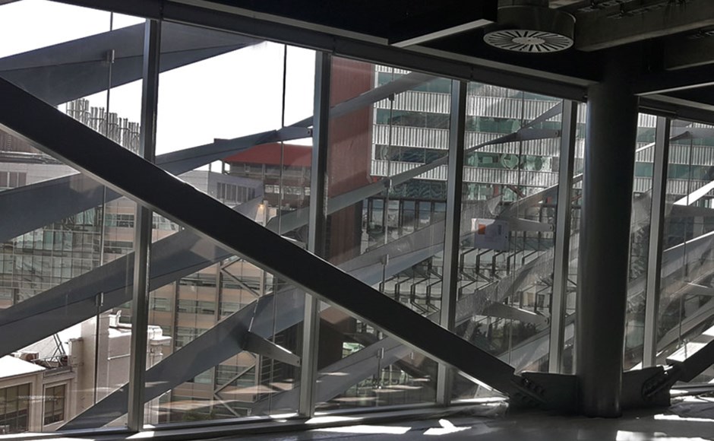
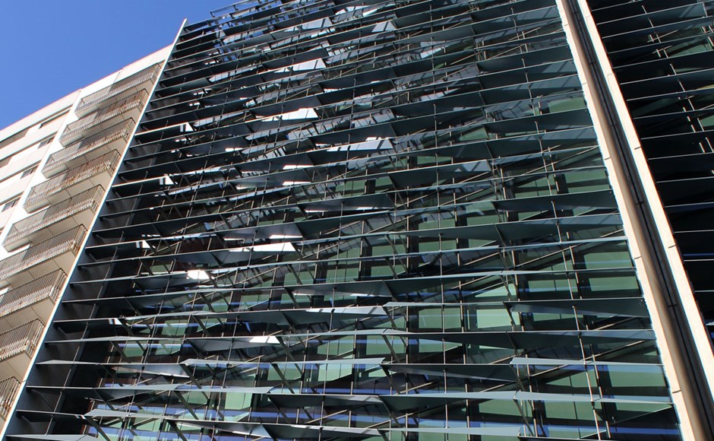
Project Overview
AUT EDT (Engineering, Design, Technology) building was a project that was delivered by Fletcher Construction. It was a tough site location in that it was built 'around' an existing building and the street frontages both had limitations in being small on one side and busy with pedestrian vehicular traffic on the other. As with all educational projects the delivery was programmed to meet a semester start so a fast facade delivery system was well suited to allow the fit out to advance despite some early programme issues.
The Thermosash Unitised Facade incorporated all the shade devices, the vertical fins to the auditorium on Symonds Street as well as the large format, tensile rope, folded plate shade devices on St Paul Street.
Full project scope:
- PW1000 Unitised Curtainwall panels – Structurally Glazed / with tensile rope shade devices / with vertical fin Sunshades
- Delta Suite Vertical strip Windows
- Smoke Release Window Sashes with Actuators
- Glass Entry Wind Lobby
- Glazed Skylights & Canopies
- Tower Rooftop Glass Screens
- Aluminium Ventilation Louvres
- Automatic Doors / Sectional Overhead Door / Hinged Single & Double Leaf Doors
Auckland
Jasmax
Fletcher
2018


