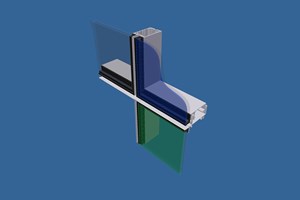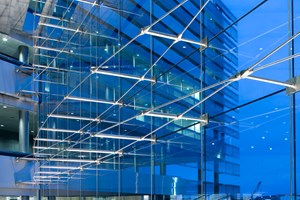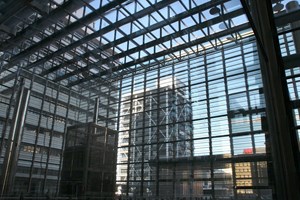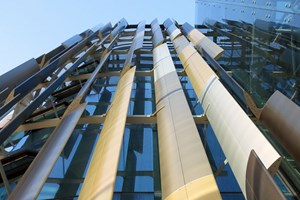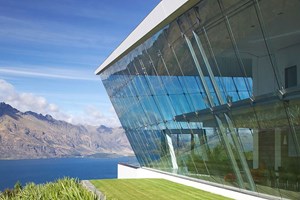UOA Business School
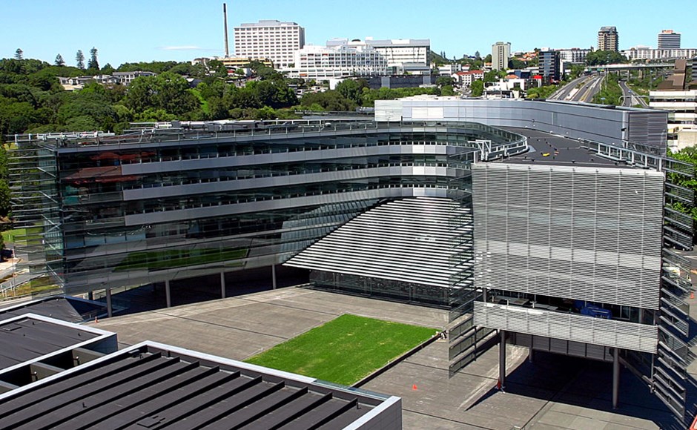
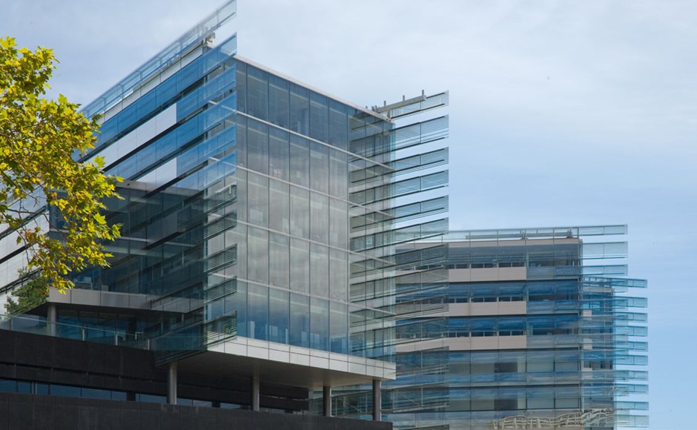
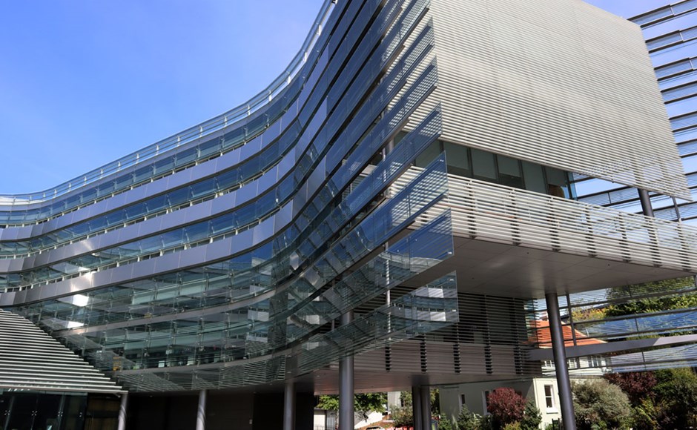
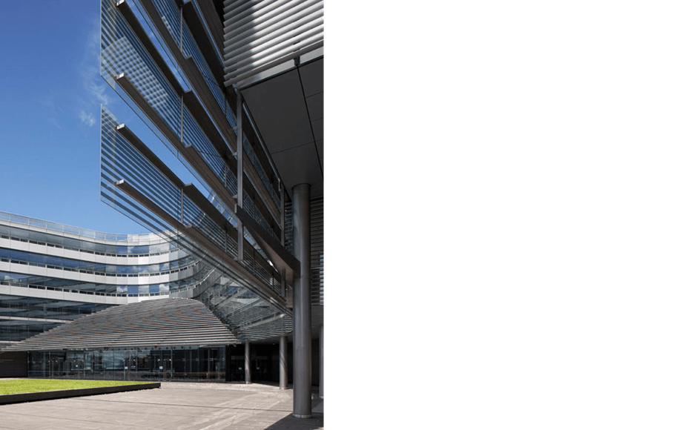
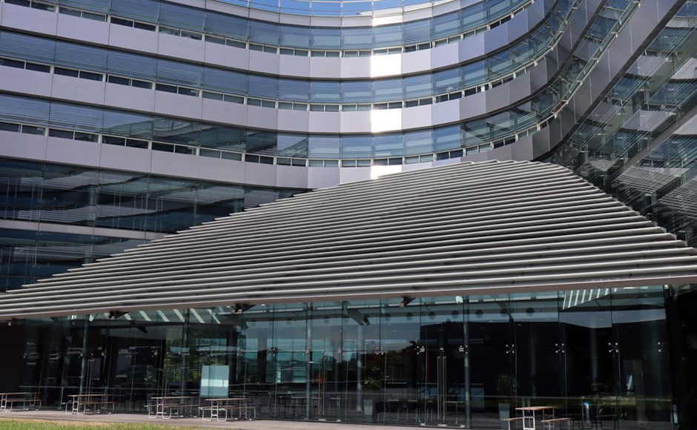
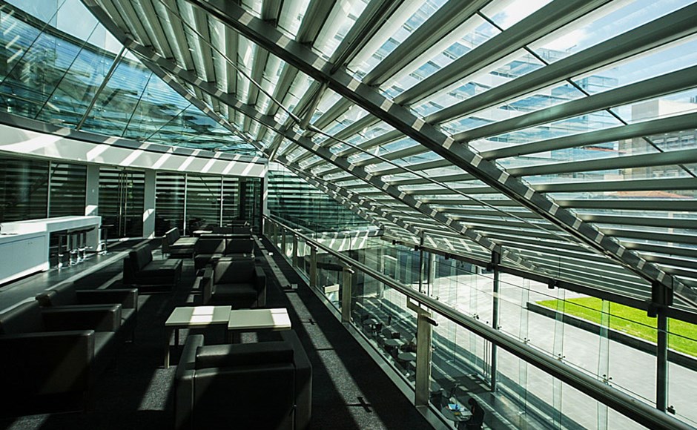
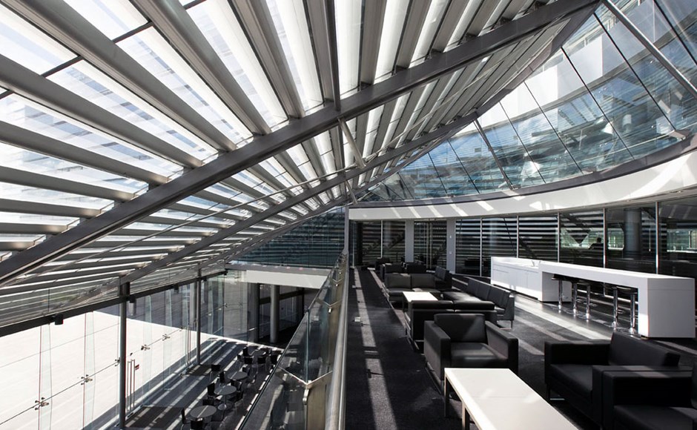
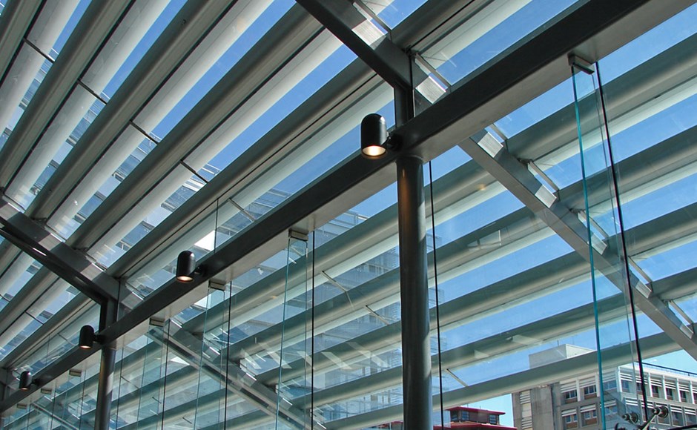
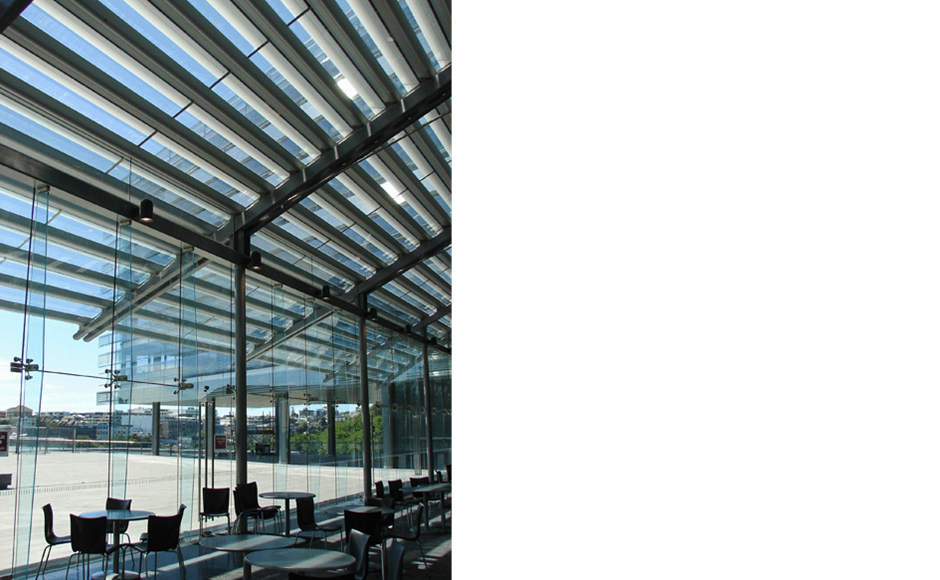
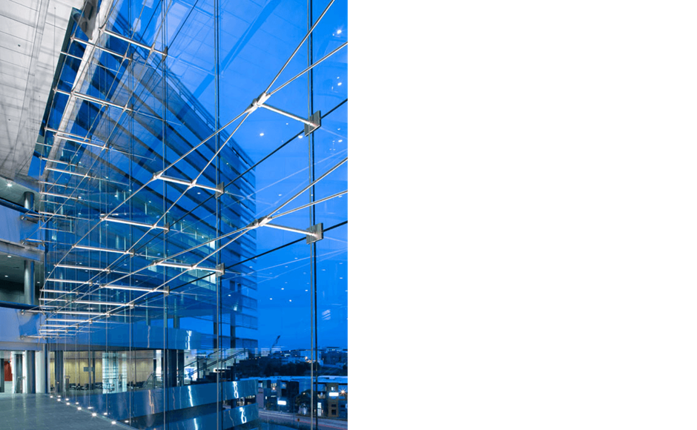
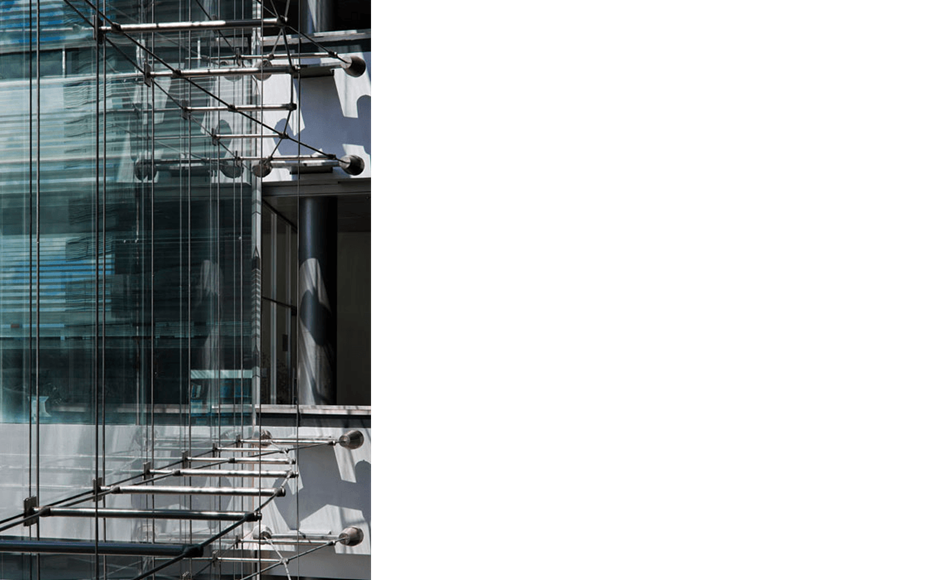
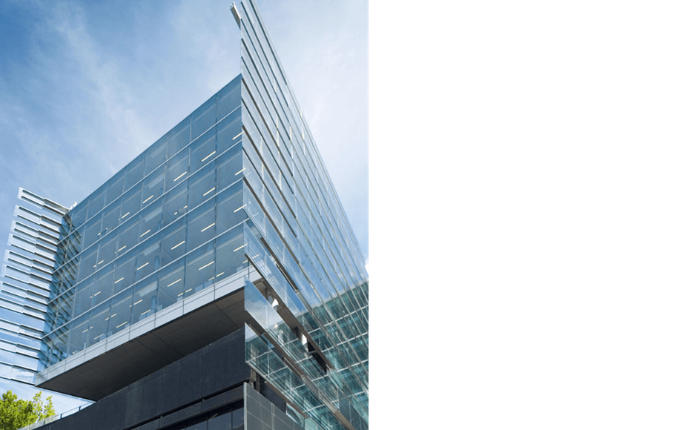
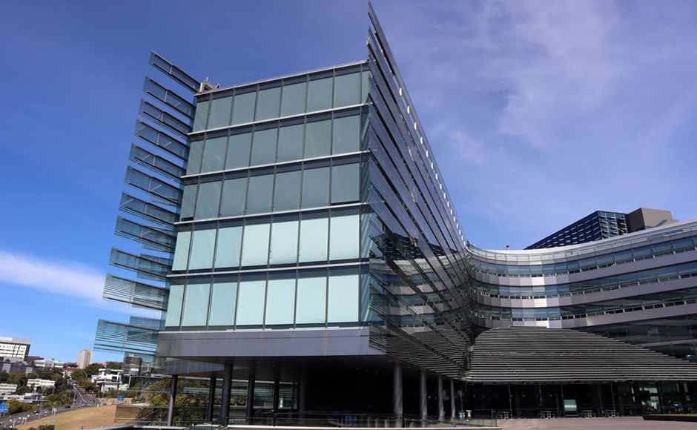
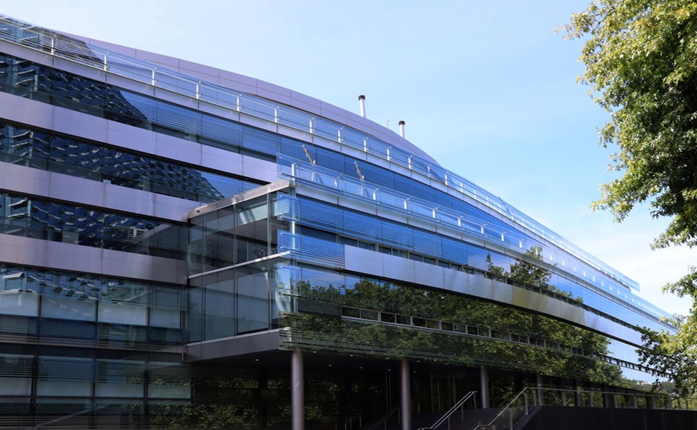
Project Overview
University of Auckland's Business School provided many technical challenges due to the innovative architectural design at that time. Thermosash delivered on the engineering, manufacture and installation of this total clad 12000m2 facade - including over 100 tonnes architectural structural steel for sunscreen trusses and main entry support structure, and 2500 interlocking weatherproofing aluminium, stainless and glass panels of 767 different configurations.
Six extrusions of the largest extrudable size in New Zealand were assembled to make one aerofoil rafter, these were created in Thermosash's Auckland manufacturing facility.
Thermosash facade solutions include;
- 1550 Pin-striped Titanium high performance glass sunscreens (a world's first) suspended from the Thermosash PW1000 Unitised Curtainwall from slender brackets and aerofoil transoms
- Innovative engineered stainless steel composite feature spandrels integrated into the curtainwall
- Thermosash custom engineered a 26m stainless steel horizontal tension truss with bespoke stainless steel nodes, as a support framework for the Total Vision glass assembly in the atrium
- Total Vision structural glass assembly to the main entry, suspended from the support structure at the roof level
- Solar shade custom feature skylight
- Offset and sloping conical glazed wall
Auckland
Archimedia / FJMT Architects
Fletcher
2008


