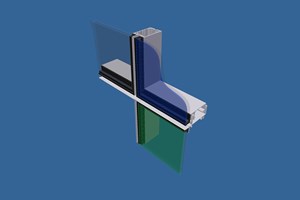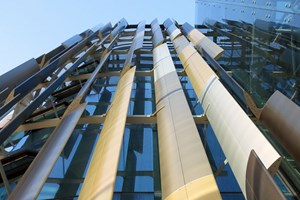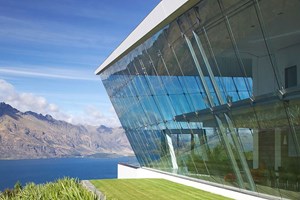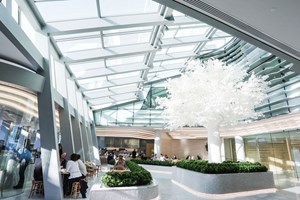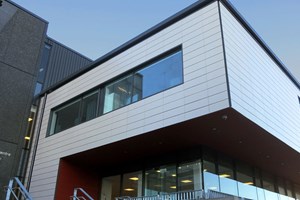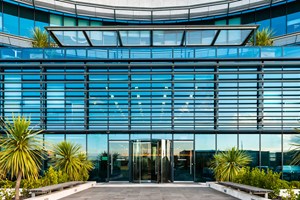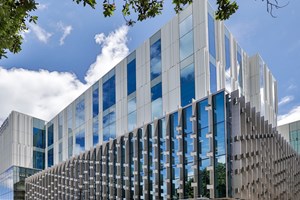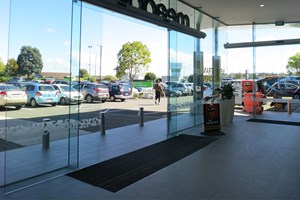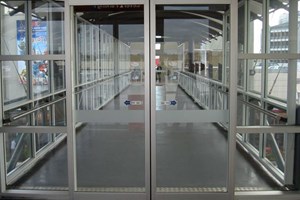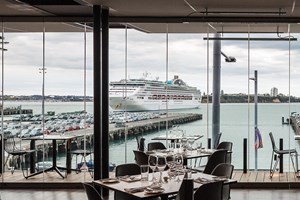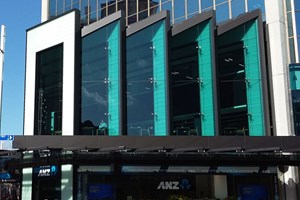UOA - Recreation and Wellness Centre, Hiwa






Project Overview
The University of Auckland Recreation and Wellness Centre, named Hiwa, is approximately 20,000m2 situated on an approx. 6,500sqm site - housing a gym, swimming pool, sports halls, climbing wall, squash courts, rooftop turf and track and a range of other activities. The centre has been designed to create a space that encourages students to become more involved in activities on campus and build social connections to improve overall wellbeing.
The stainless-steel facade delivers a strikingly modern aesthetic providing a reflective surface with strong vertical lines.
Awards
Supreme Award | Education Property Excellence Best in Category Award - 2025 Property Council New Zealand Rider Levett Bucknall Property Industry Awards.
Thermosash facade solutions include:
- Unitised glazed PW1000 aluminium curtainwall with integrated stainless steel solar shade fins,
- Stainless Steel Rainscreen System
- Bespoke Structural Glazing to steel system at the atrium - steel flat mullion with 2.4m wide and approx. 6m and 4m heigh panes stacked to a height of 10m.
- Four-sided structurally sealed skylights
- Unitised louvres to reduce internal glare
- Thermoplank Unitised Rainscreen System
- Solid Aluminium Sheet Cladding
- Automatic Doors, Framed and Frameless
- Frameless Glass
- Shopfront Doors
Auckland
Warren & Mahoney
Hawkins Construction
2024


