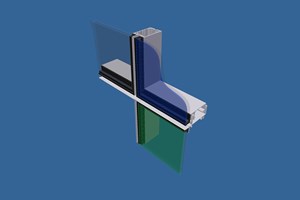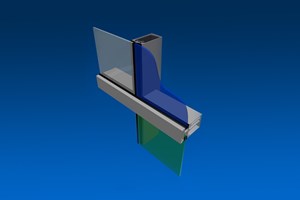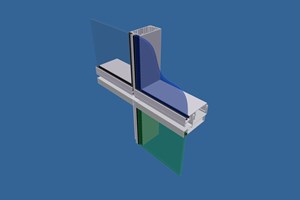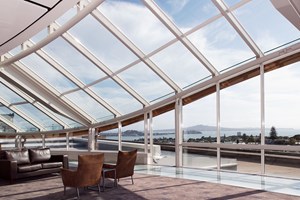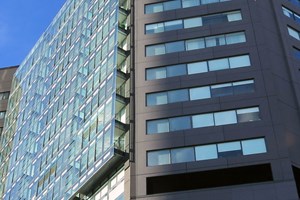NZI Centre
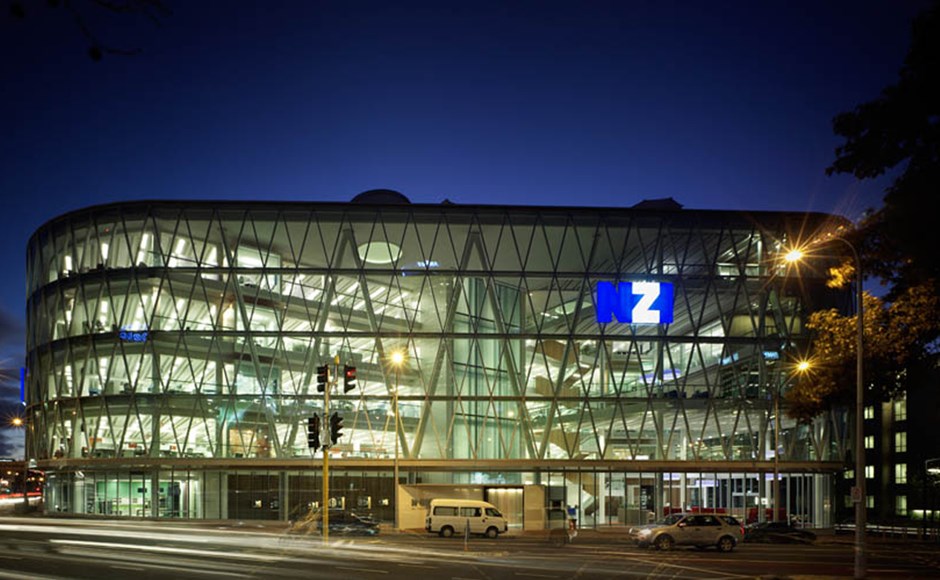
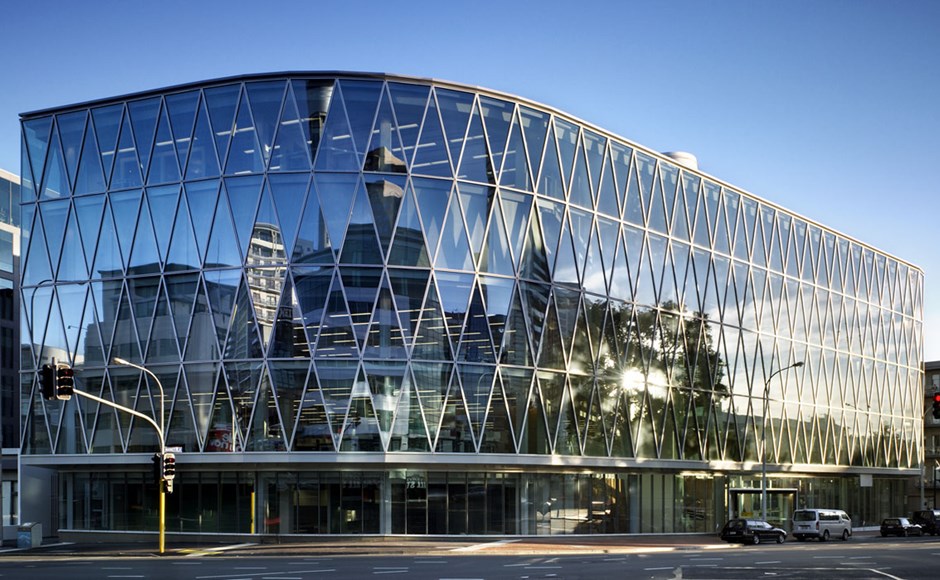
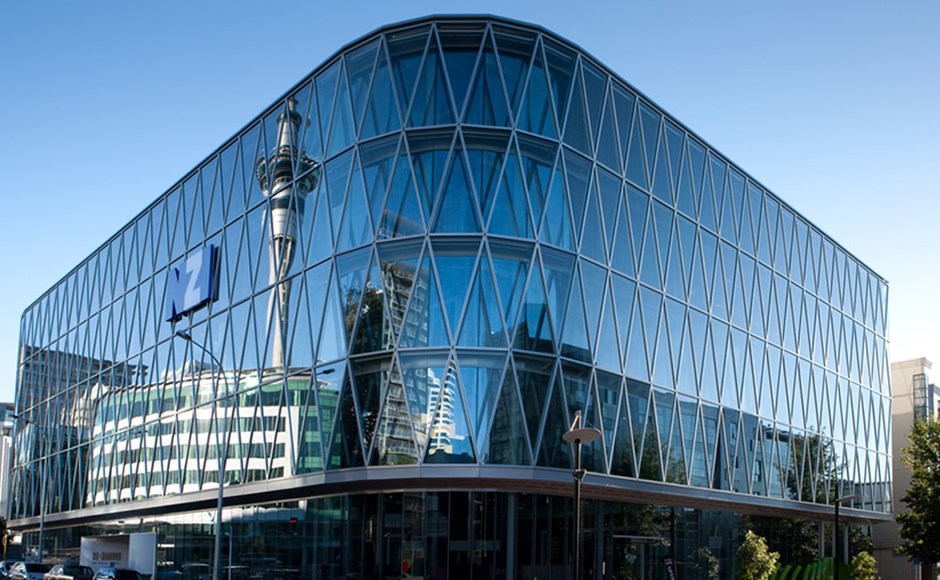
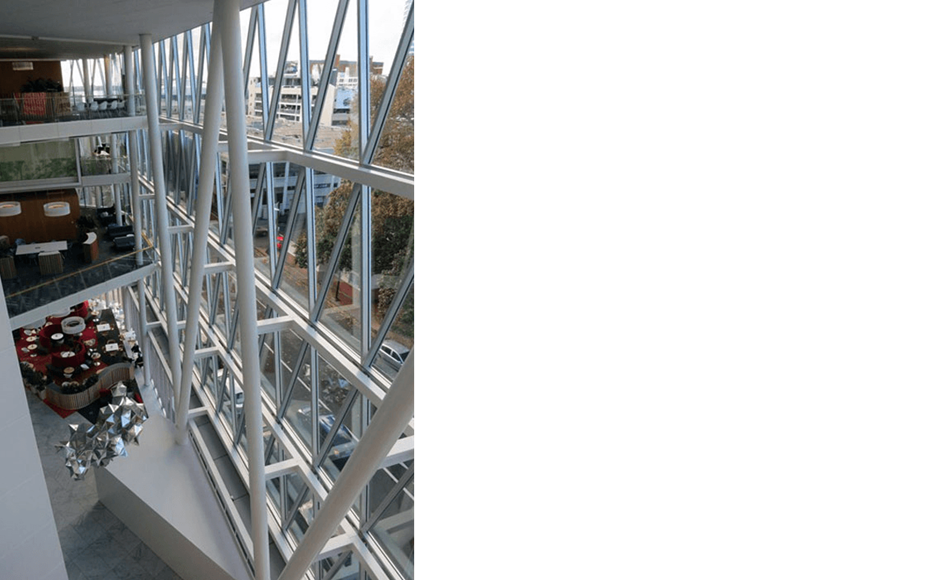
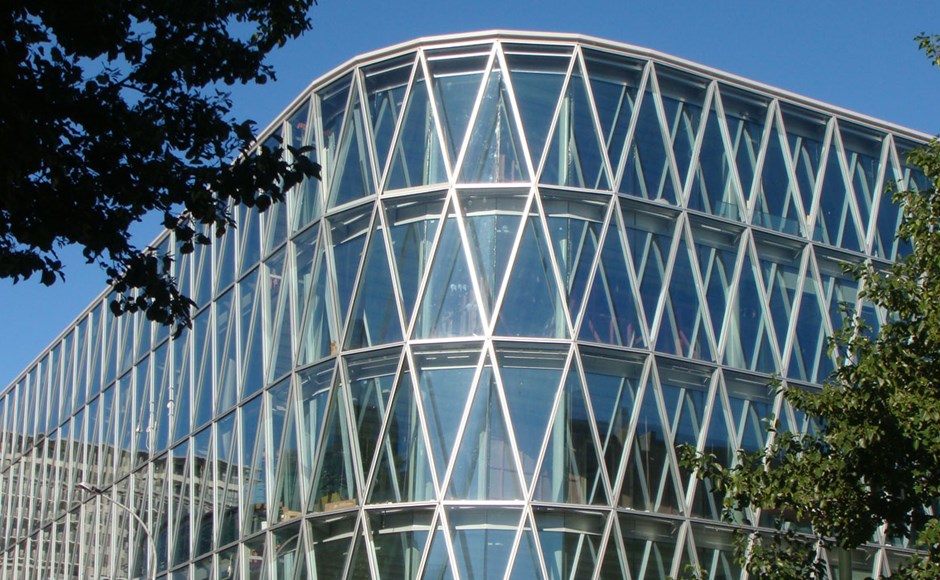
Project Overview
NZI Centre, 1 Fanshawe Street, Auckland was completed in 2010. The NZGBC 5.5 Star Green Star Rating for Office Design was awarded to the NZI Centre in 2015.
2010 Awards:
- Property Council NZ Award - Interior - Supreme Winner
- NZIA New Zealand Architecture Award - Commercial Architecture
- NZIA New Zealand Architecture Award – Sustainability
- NZIA New Zealand Architecture Award - Interior Architecture
The high-performance facade is double glazed on the southern and eastern sides of the building. The northern facade is twin-skin tripple glazed. The western facade is protected by solar shading. Facing east is a 21m high internal atrium, which is overlooked by all office floors.
Thermosash facade solution delivered;
- Thermosash PW1000 Unitised curtainwall with feature beads to the outer skin
- Integrated maintenance walkways within the twin skin facade
- Interstitial mechanised blinds linked to the BMS
- Thermosash CW600 total vision inner system with vertical butt glazed glass fins with high performance IGUs
- Ventilated facade soffit/parapet closures
- Thermosash PW600 Unitised system to the ground floor
- Thermosash Delta Seismic Commercial Windows to the West elevation
- Atrium IGU Thermosash Alpha skylights
- Auto doors
Auckland
Jasmax
Scarbro Construction
2010


