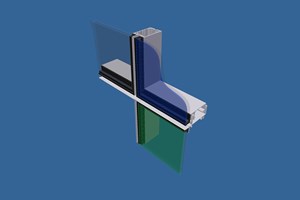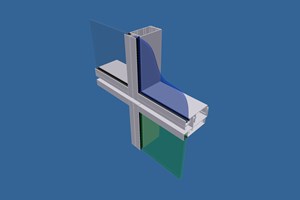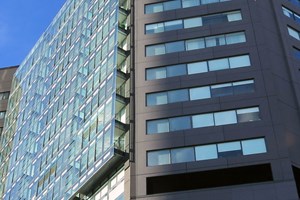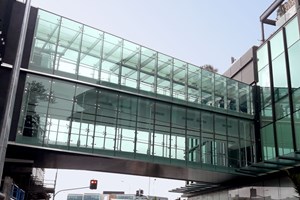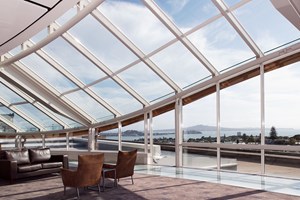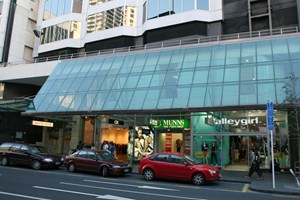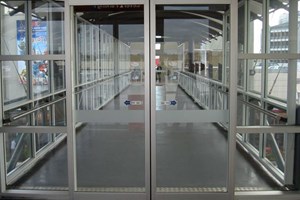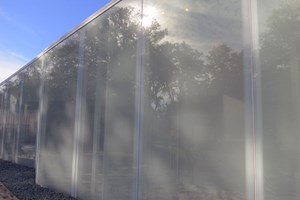Spark HQ Christchurch
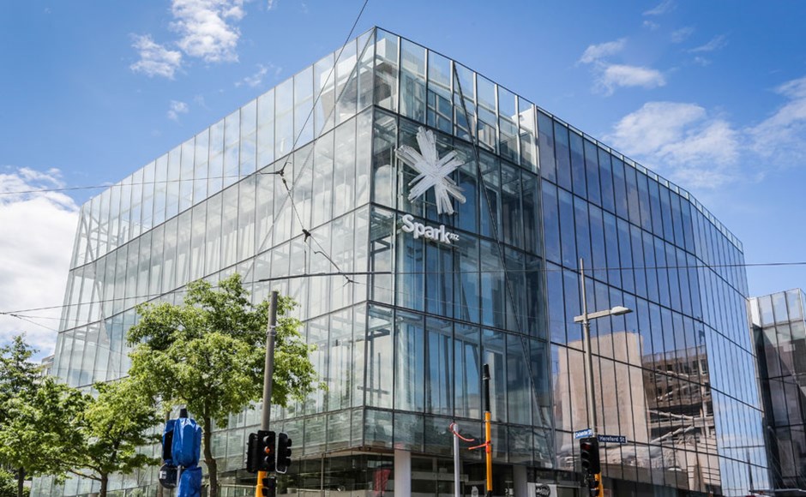
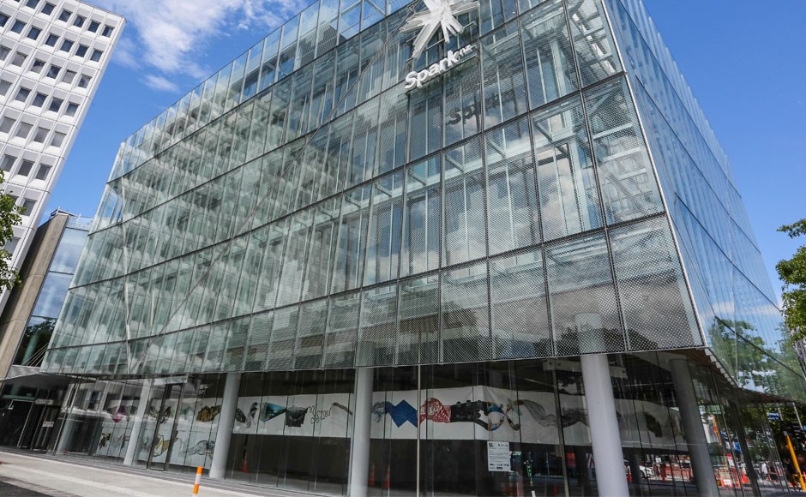
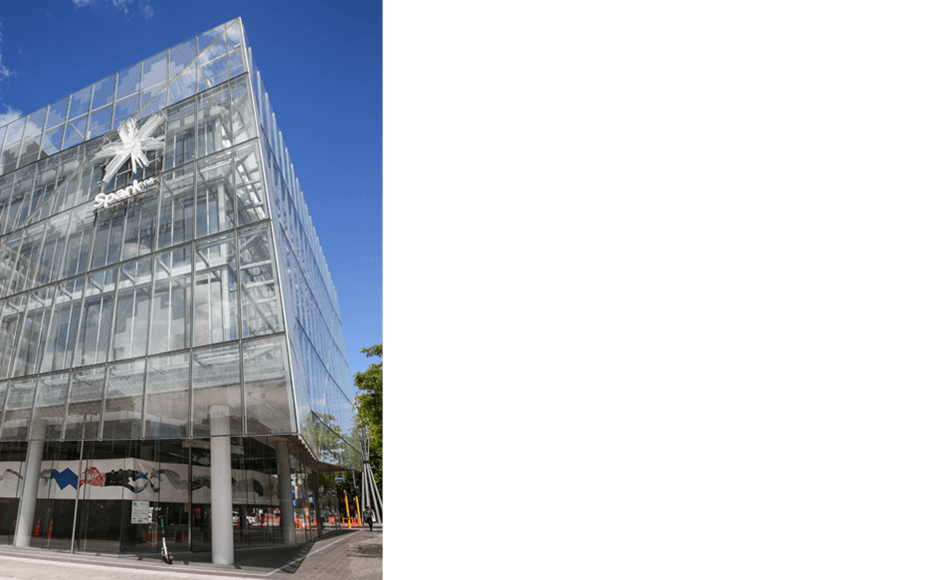
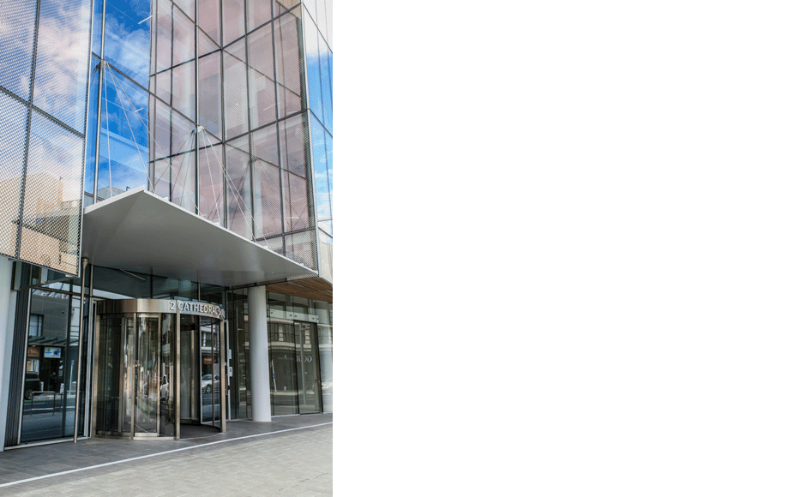
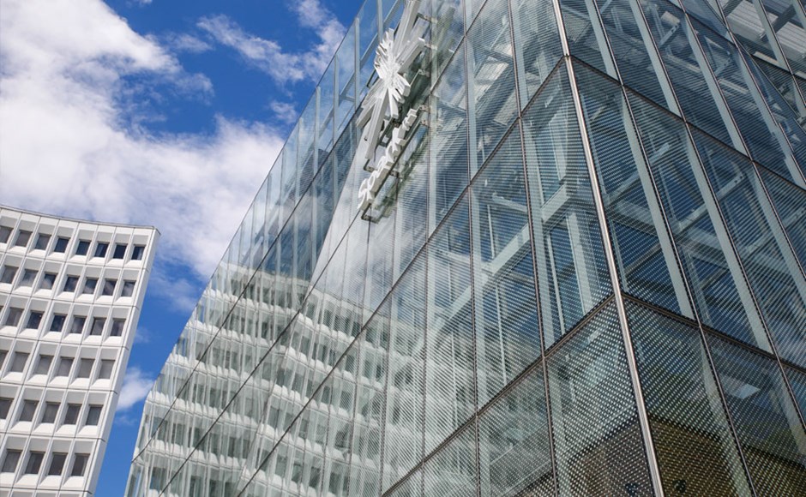

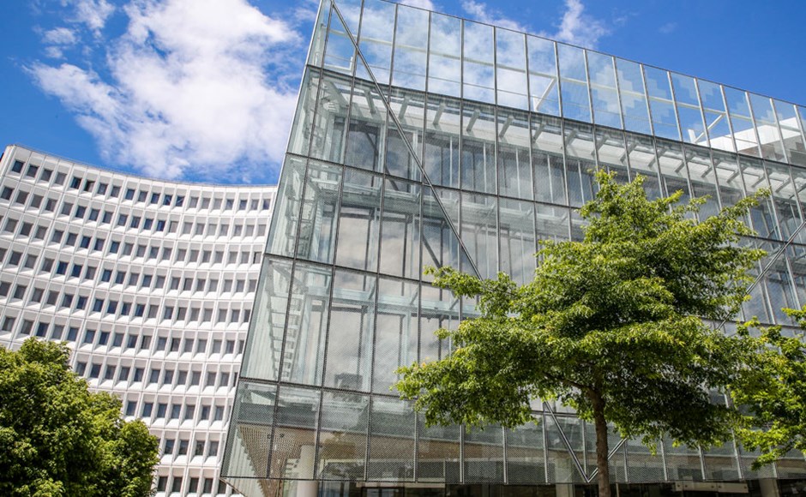
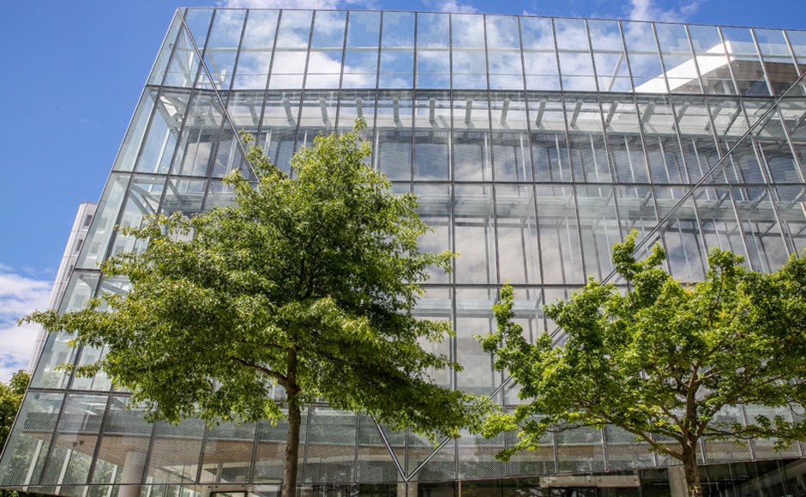
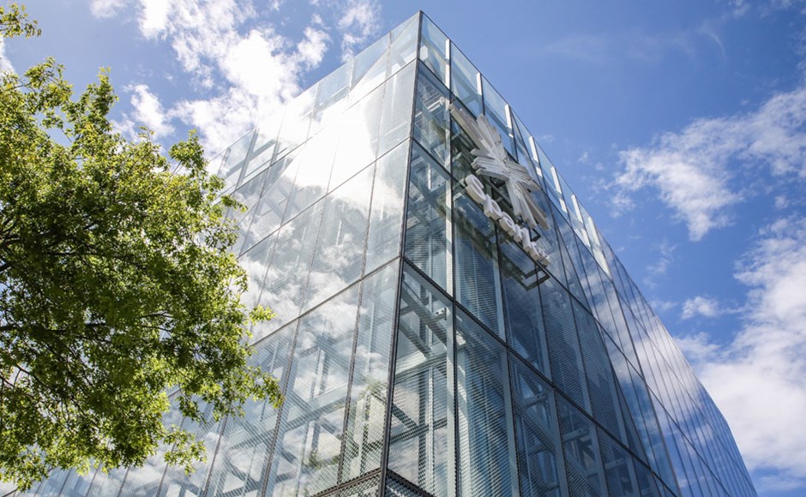
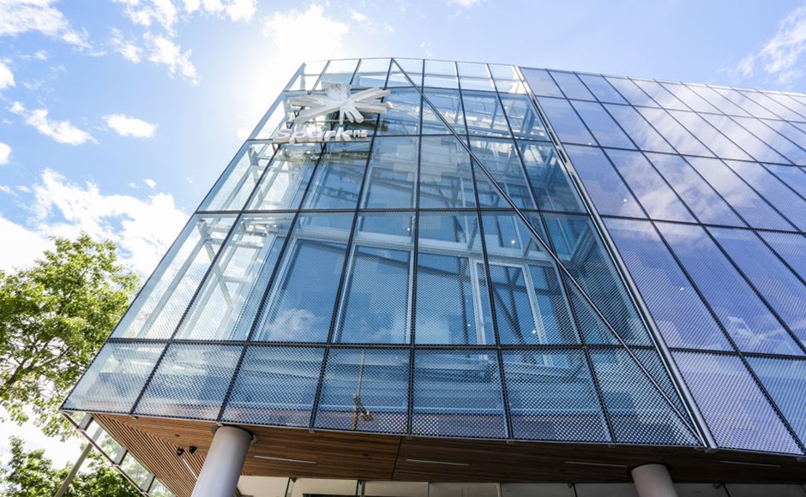
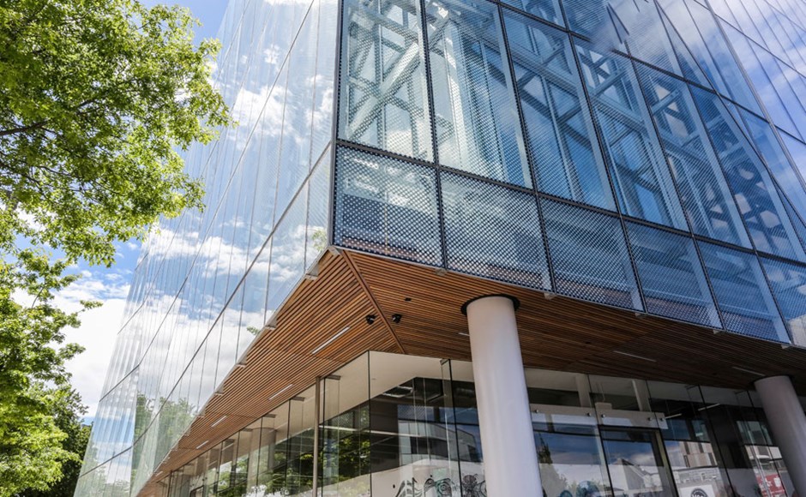
Project Overview
The Spark HQ in Christchurch was an ECI project - this enabled Thermosash to provide system solutions and value engineering during the development of the design which was a major benefit due to the complexity and highly technical nature of the facade.
Thermosash installed a challenging 5000m2 twin skin facade with complex geometry (having compound junctions) - the outer PW1000 structurally glazed curtainwall incorporating LED lighting is cantilevered both vertically and horizontally projecting out from the main structure by up to 3 meters in places. The inner skin is a PW400 mechanically engaged curtainwall composed of IGUs spanning between the slabs. The twin skin is separated to allow warm or cool air to convect between the two surfaces.
Thermosash also installed a folded steel plate canopy 12m x 5m x 2m, fritted glazing that is linked across the facade to appear to be one large frit, and a gantry 'bridge' double glazed with an internal PW400 skin and a PW1000 external skin and steel structure. As well as aluminium cladding, skylights, channel glazing with fins, auto sliders and 2x4m revolving door systems.
The building has been awarded 5 Green Star Office Design V3 in 2020.
Read more about this exciting project in a feature article by Archipro: Designing a crystalline façade
Christchurch
Sheppard and Rout
Naylor Love
2019


