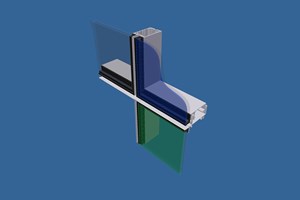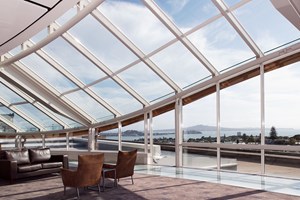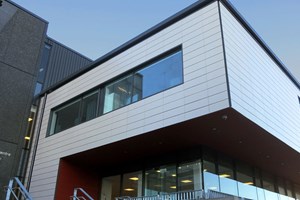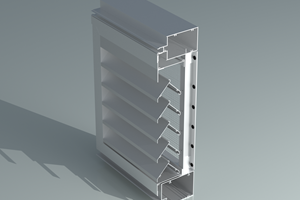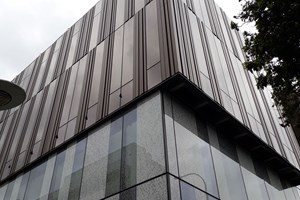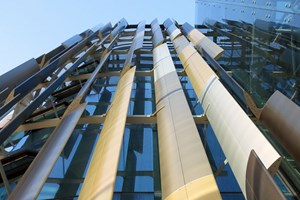UOA School of Science (302)
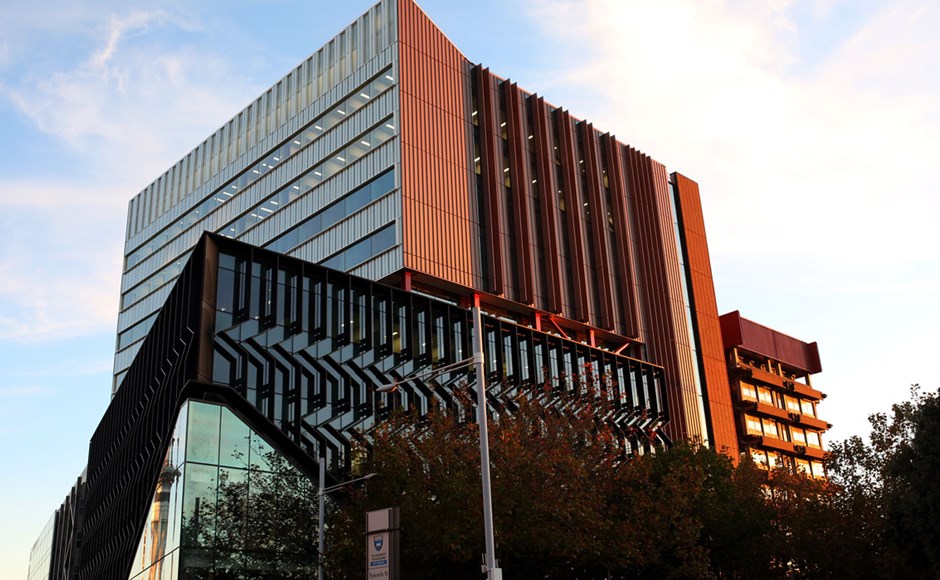
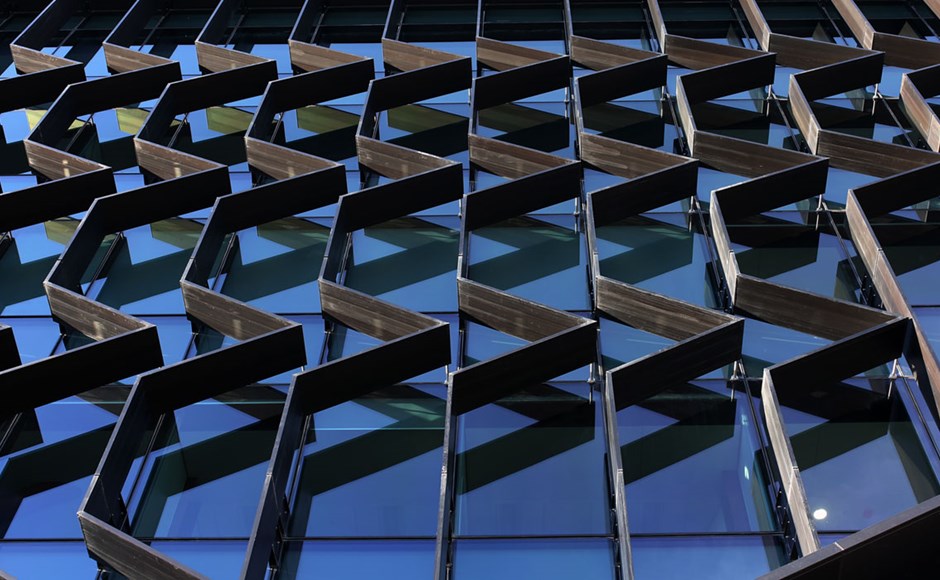
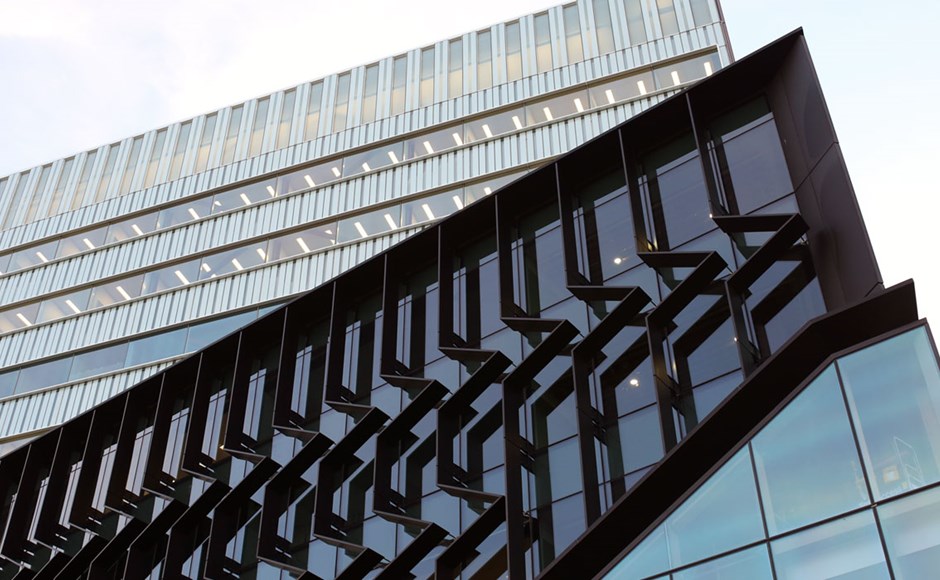
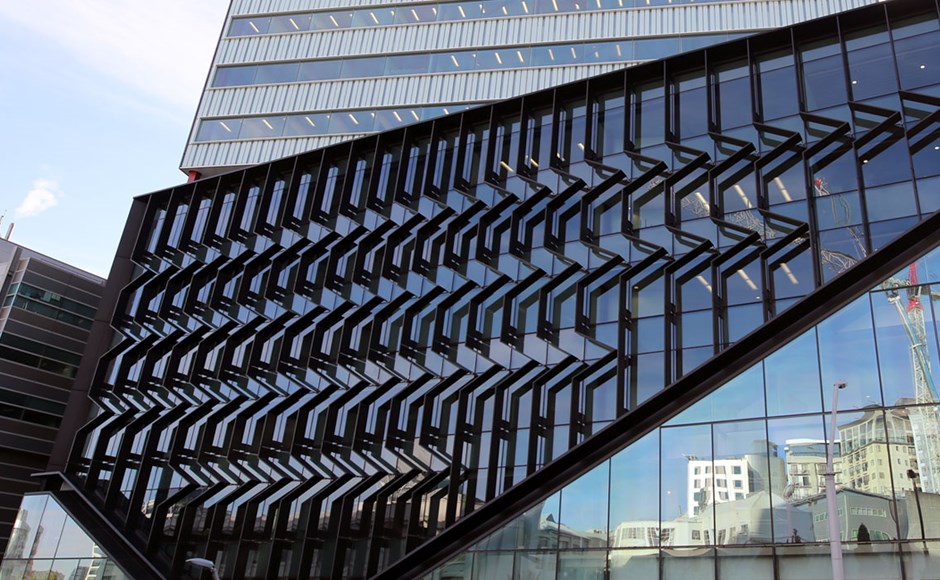
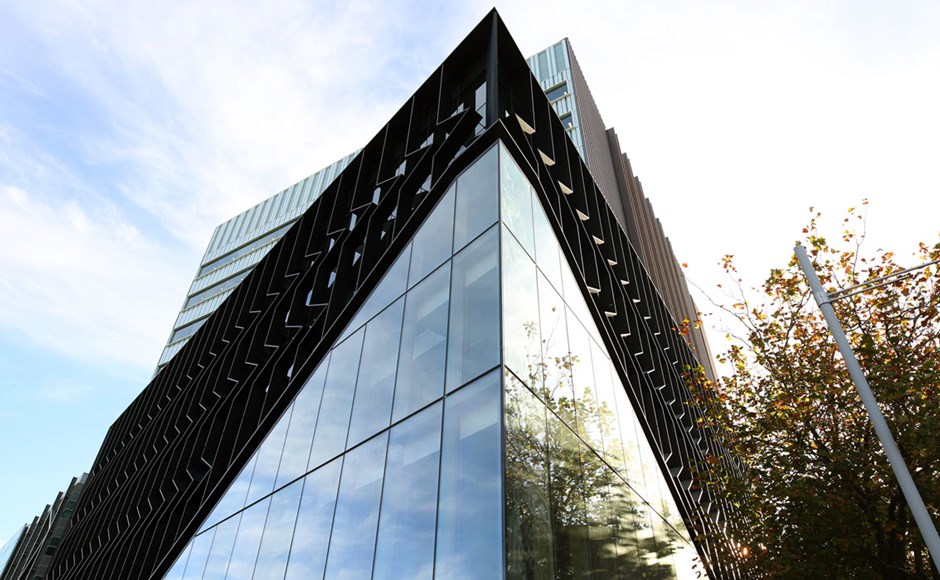
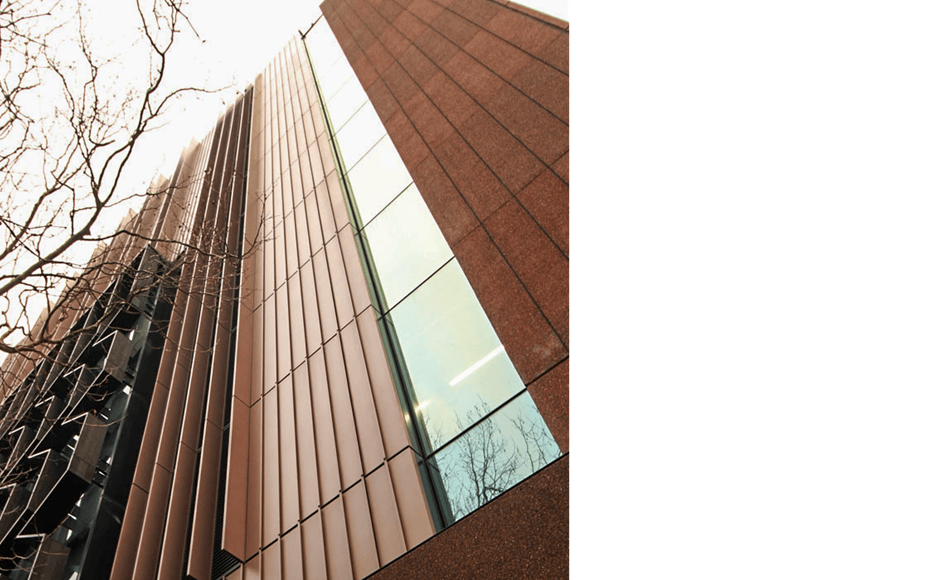
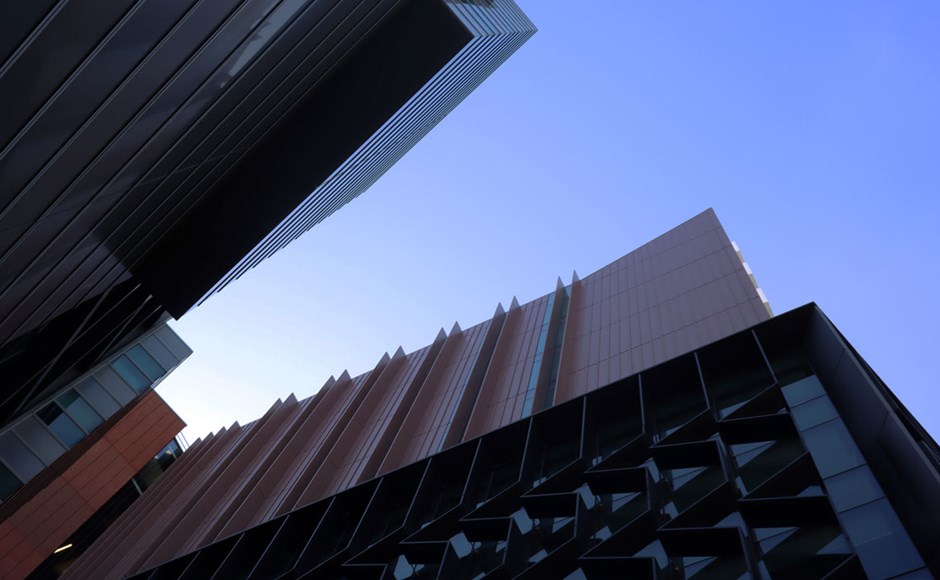
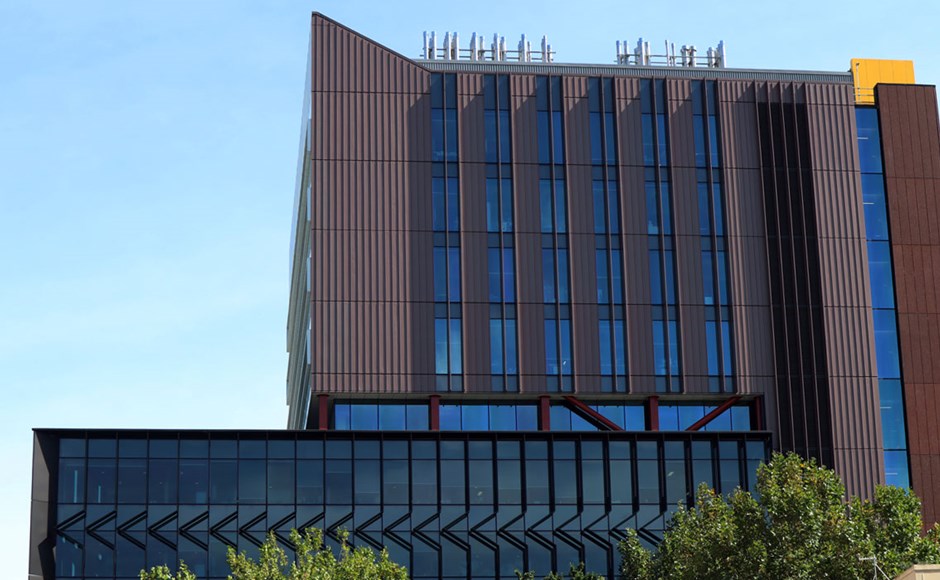
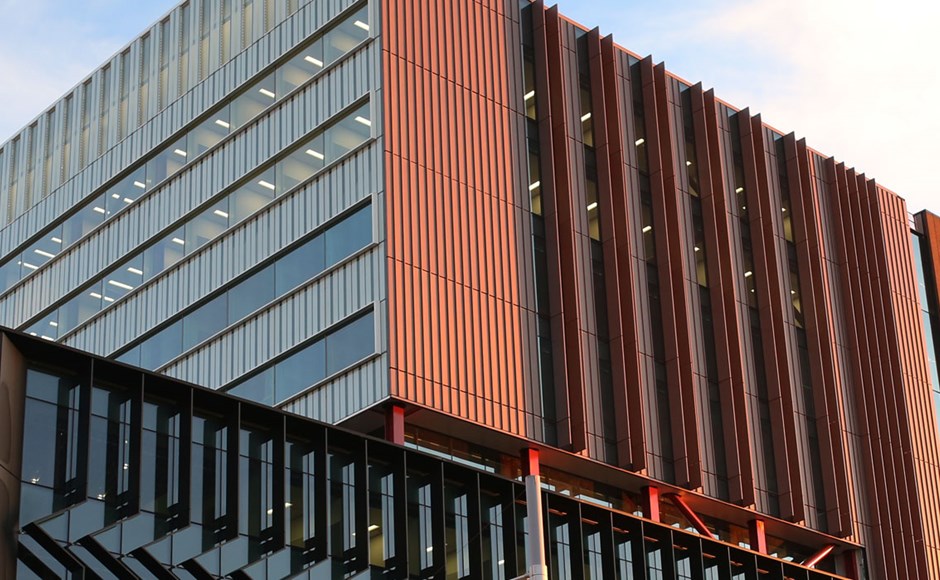
Project Overview
A highly complex seismically engineered façade solution incorporating large 'chevron' elements integrated into the Thermosash PW1000 unitised façade to manage the building movement across the elements. As well as a Thermosash PW1000 curtainwall incorporating glazed and zinc clad integrated panels and zinc clad feature fins to the upper tower. This project beautifully showcases the metal folding and pressing manufactured and installed by us.
- PW120 Curtain wall with Laminated Timber Feature Mullions to South East & West Lower
Podium and North Elevation. - PW1000 Glazed Curtainwall to Upper Podium.
- Aluminium Feature Chevrons to Upper Podium.
- PW1000 Curtainwall incorporating Glazed And Zinc Clad Integrated Panels and Zinc Clad &
Feature Fin Projections to Upper Tower - PW1000 Curtainwall incorporating Double Bank Louvres
- Delta Punch Windows to Pre-Cast Panels at North Façade
- Fire Rated Windows to Pre-Cast at North Façade
- Composite Soffit Panels to Ground Level Entry and Level 6
- Atrium Curtainwall with Integrated Opening Smoke Vent Sashes
- Rooflights with Operable Sashes
Auckland
Architectus
Fletcher
2016


