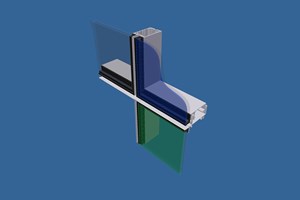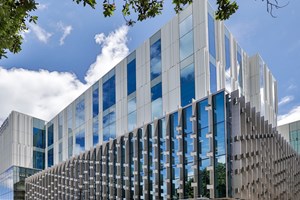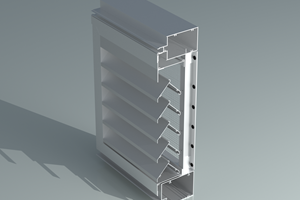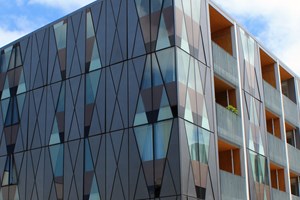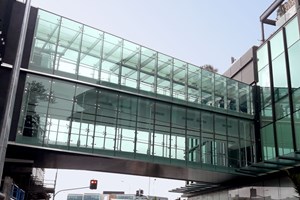Taranaki Base
Hospital - East Wing

















Project Overview
The Taranaki Base Hospital redevelopment - Stage 2 includes the six storey, 20,000m2 East Wing Building (called NEWB) which houses Maternity, Neonatal, Radiology, ICU, the Emergency Department and other acute clinical services and has a rooftop helicopter pad. The project is estimated to be fully completed by the end of 2025.
The NEWB adjoins and is connected to the stage 1 Acute Services Building. The development is part of Project Maunga - a long-term plan to improve infrastructure at the original 1950s campus with a focus on more integrated and efficient patient care.
Project Certification
5 Green Star Design and As-Built NZ v1.0 certified Design Review from NZGBC
Total Clad Solution
Thermosash delivered a sustainable and seismically resilient Total Clad facade solution that improves energy efficiency and building health. Due to the modular nature of our systems, faster install timeframes are achieved enabling the rapid close-in of the building which assists follow-on trades. Thermosash DecarbAL™ low embodied carbon aluminium elements contribute to NZ government 2050 targets.
Thermosash facade solutions include:
- PW1000 High Performance Unitised Curtainwall
- Integrated Aluminium Thermoplank Cladding fabricated with a variety of profiles
- Flush glazed sashes
- Double Bank Mechanical Louvres
- Rooftop plant screen
- Doors, glazed bi-parting doors
- 5 x Skylights
- Channel Glazing
- Link bridge glazed facade
New Plymouth
Warren and Mahoney
Leighs Construction
2025
TW0069B


