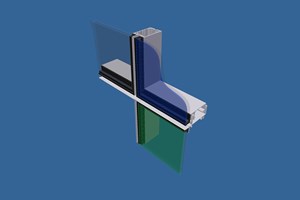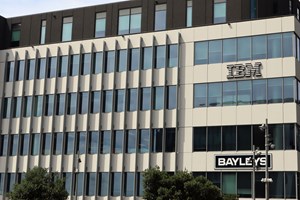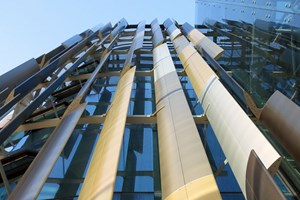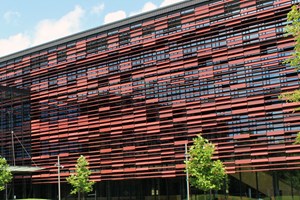Bayleys Building
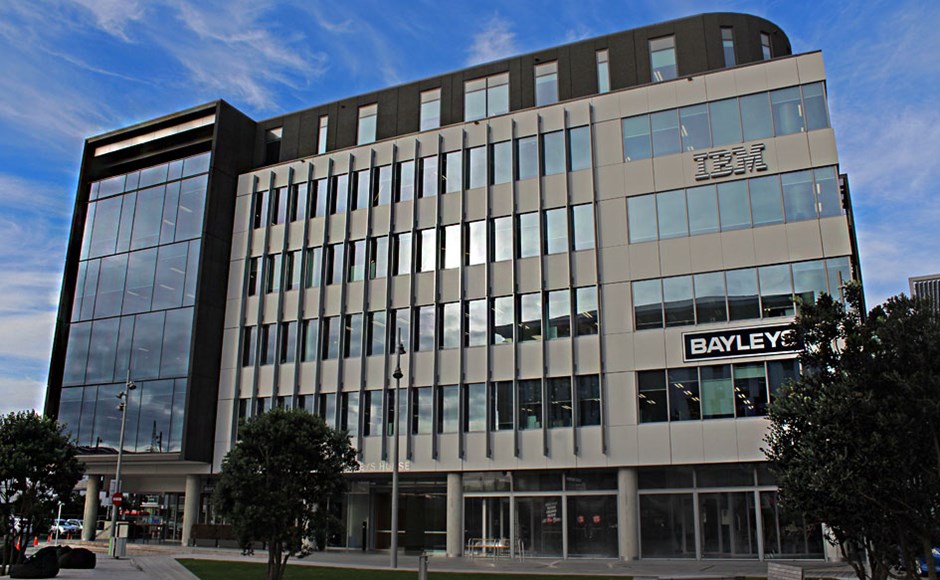
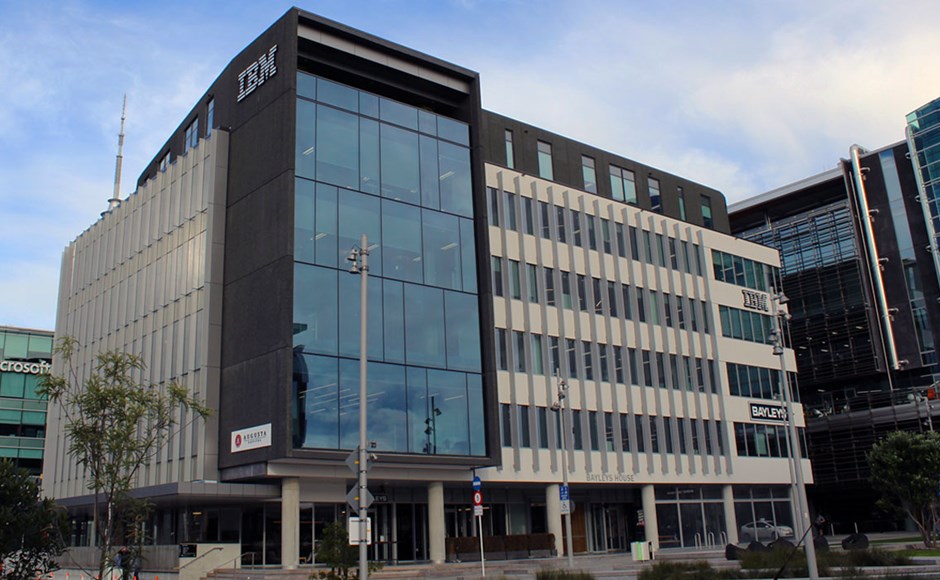
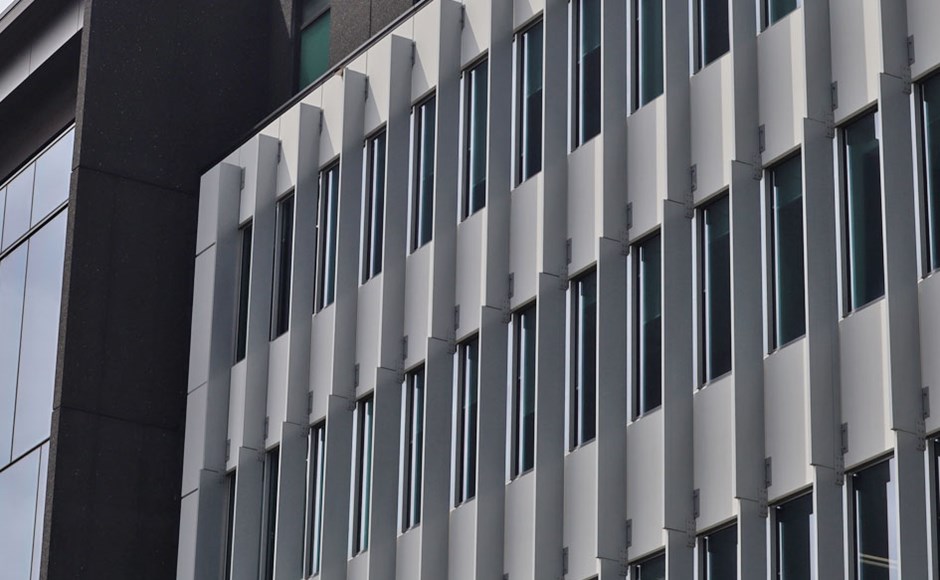
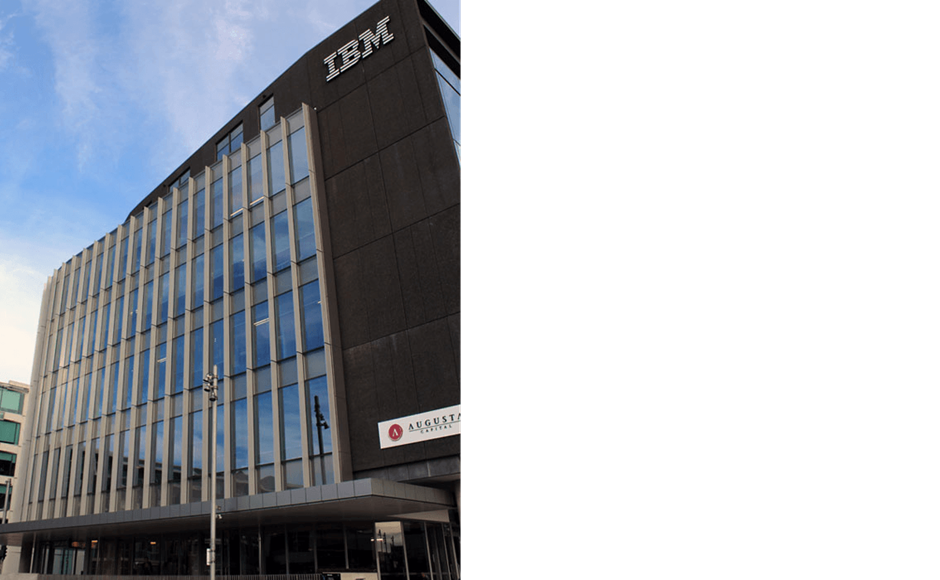
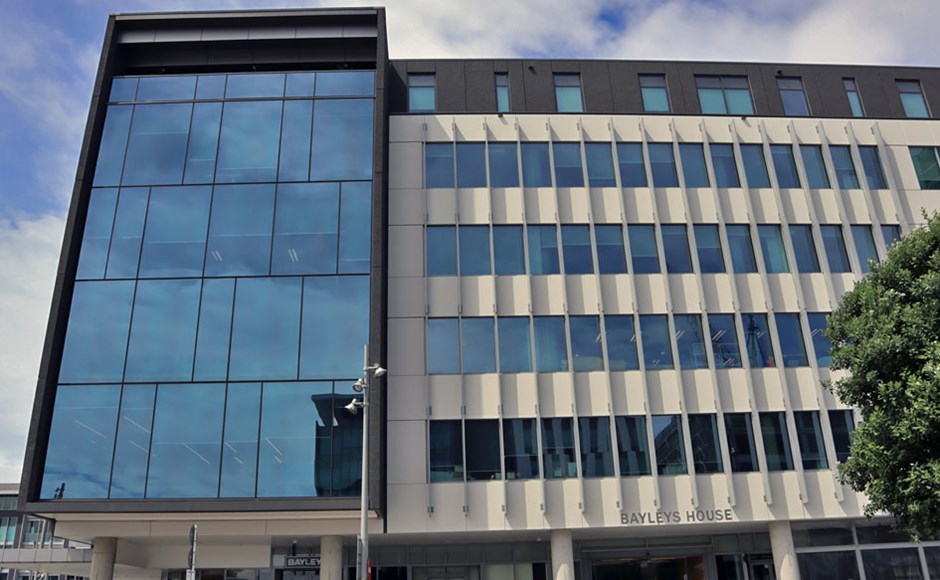
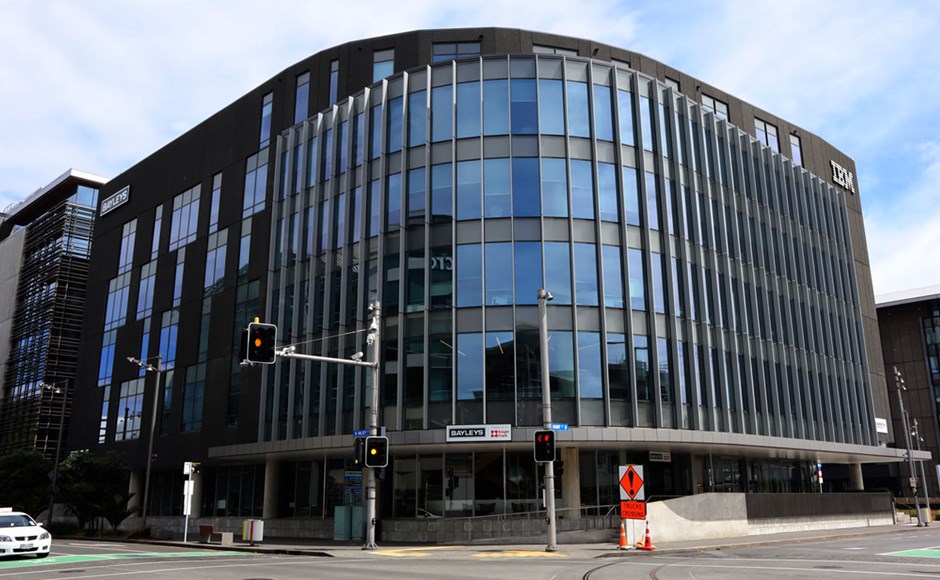
Project Overview
This building, located in Auckland's commercial precinct, is part of a multi-building development by Fletcher Construction. Other buildings on the site which share a common courtyard and underground carpark including the Fonterra Building and Datacom.
The majority of the faceted facade is made up of the Thermosash PW1000 UnitisedTM Curtaiwall suite with double glazing, and integrated aluminium fins.
The strip and insert windows are the Thermosash Delta Commercial window suite.
The 5 level Bayleys House, initially received a 5 Green Star rating in 2016 for its design by Jasmax. The building subsequently received a 4.5 star NABERSNZ base building rating and a 4.5 star tenancy rating in 2019, both of which were awarded again in 2020.
View the Bayleys House enegy efficiency case study (PDF document): Bayleys House
Auckland
Jasmax
Fletcher
2016


