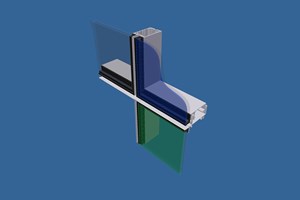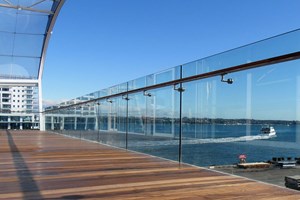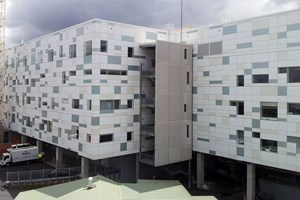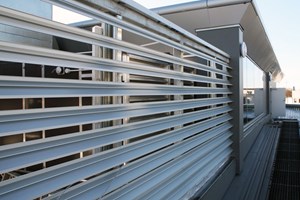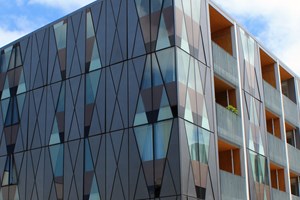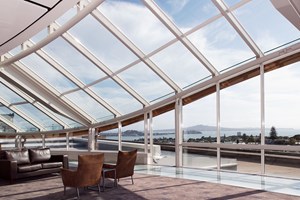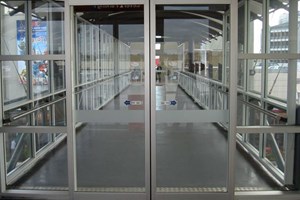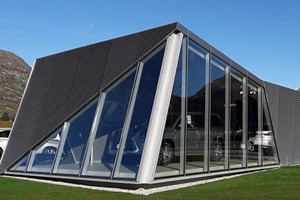Grantham Project

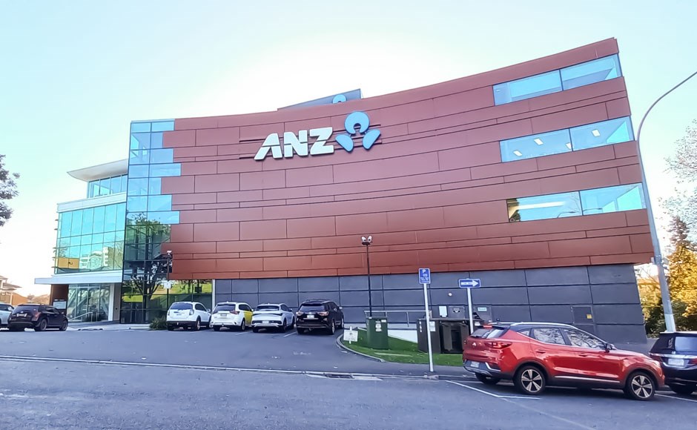
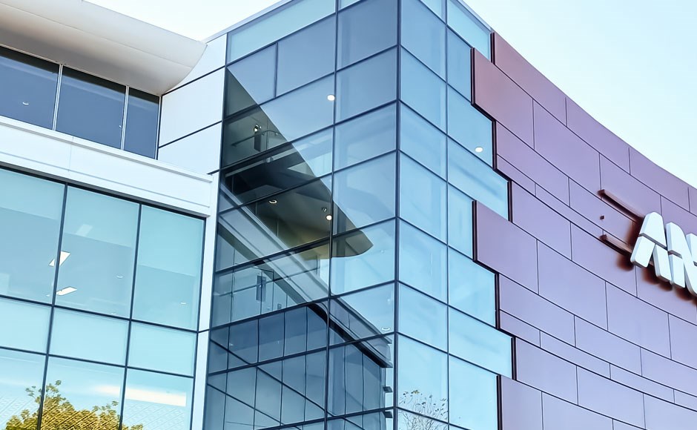
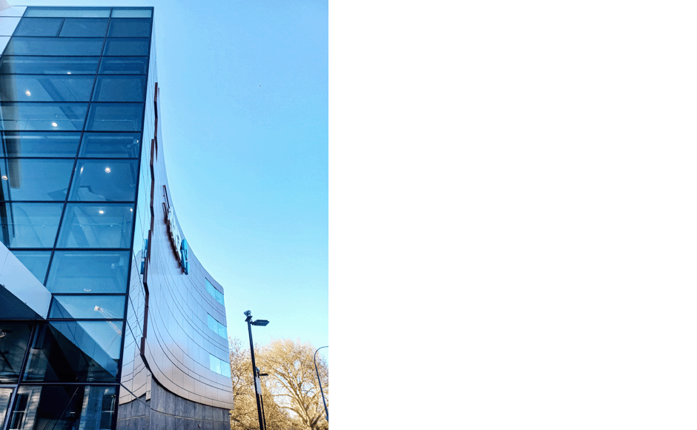
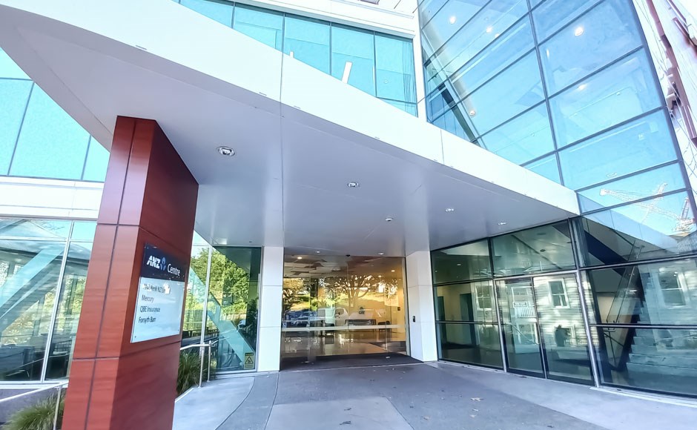
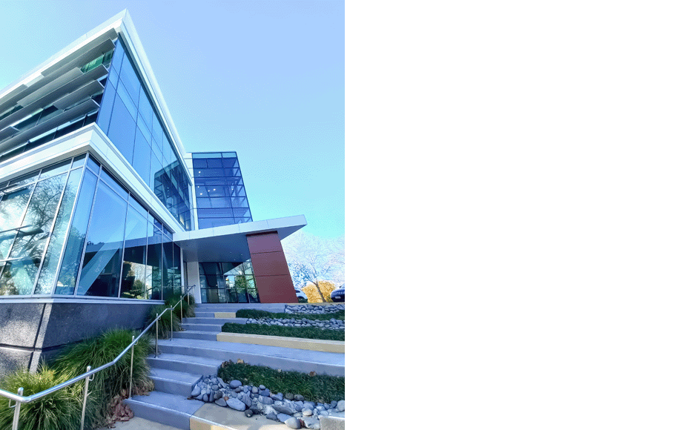
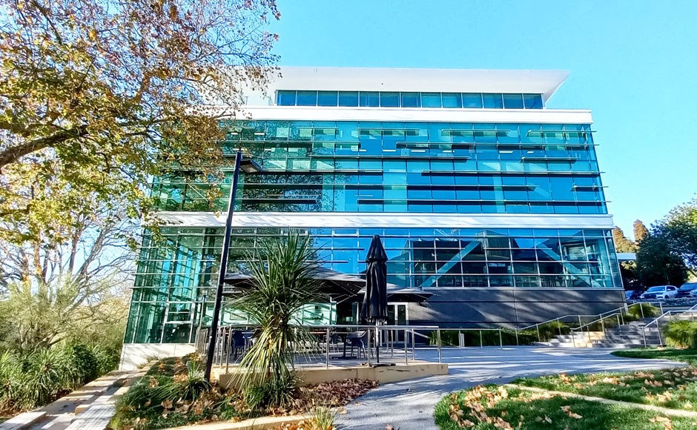
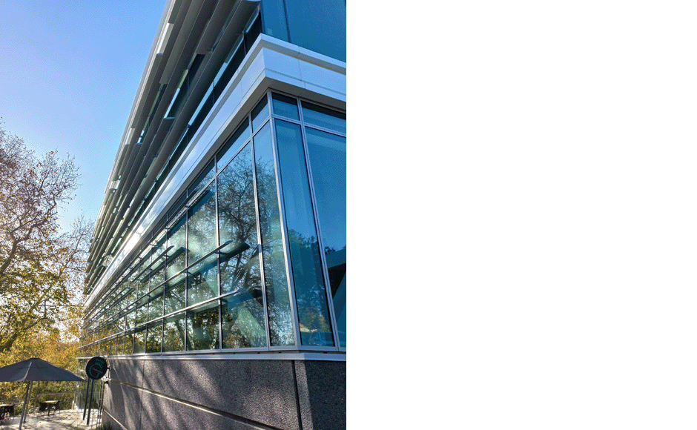
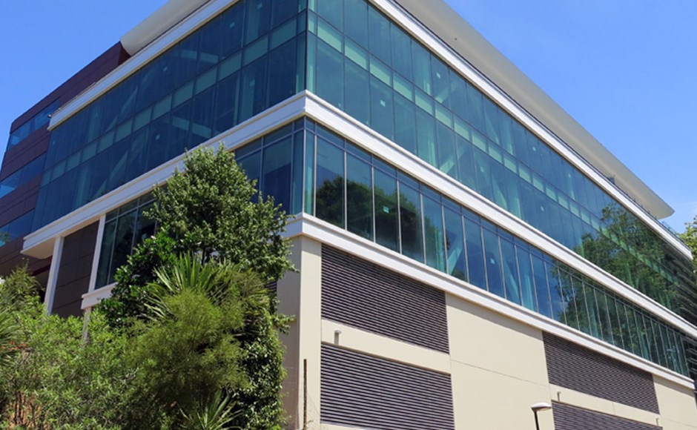
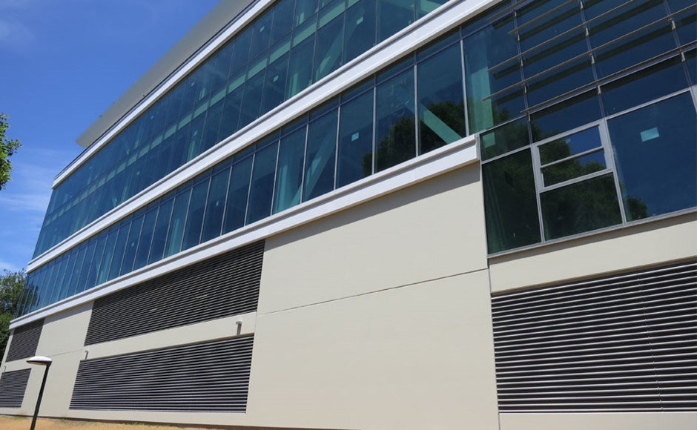
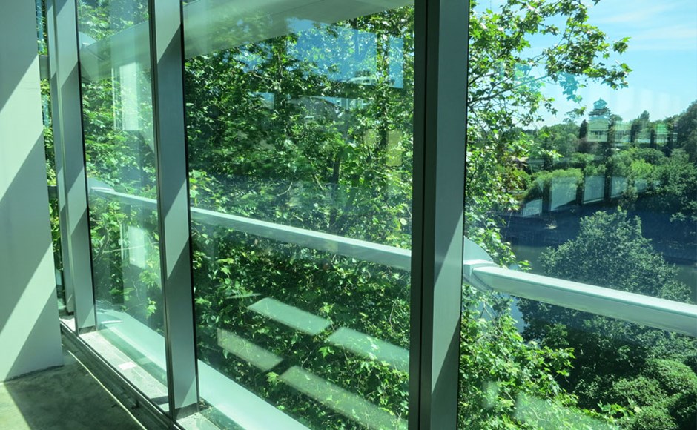
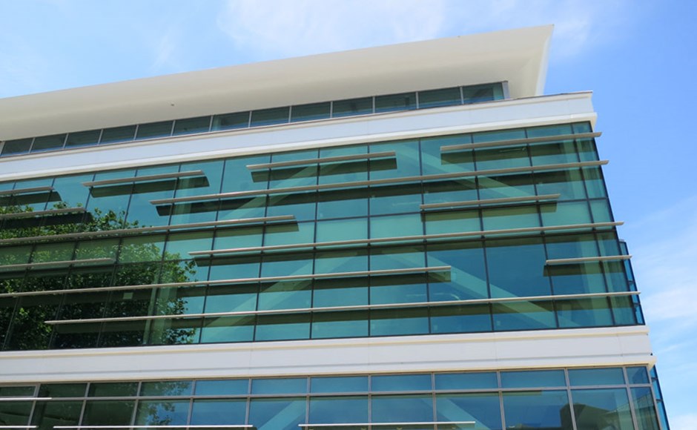
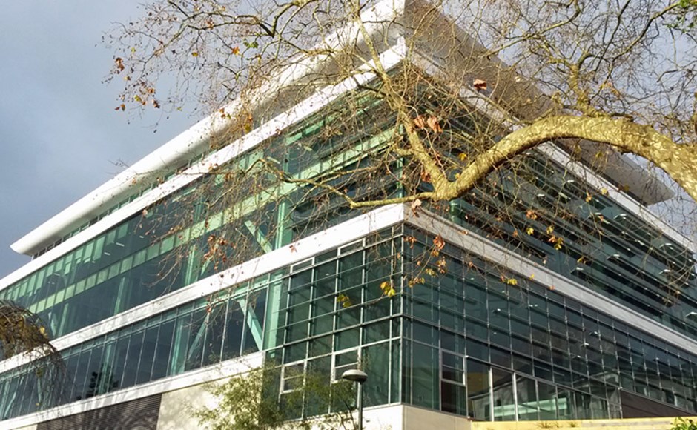
Project Overview
Project Grantham sits on a magical site on the banks of the Waikato River on the southern fringe of the Hamilton CBD.
This project was a total clad system by Thermosash, including the pre-cast look-a-like spandrel running between the floors, all the ACP panelling to the soffit, PW1000 (flush glazed unitised panelling) to all the floors, external glass balustrade system carpark natural ventilation louvre system, as well as the striking timber look ACM face to Grantham Street - architectural metal folding forming a soldier course concave unitised panel system. The largest of these panels is 3.90 x 4.00 mtrs -thus enabled the closing in of the building in a reduced time.
Hamilton
DMC Consultants
Foster Construction
2013


