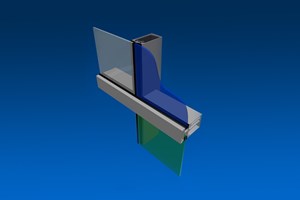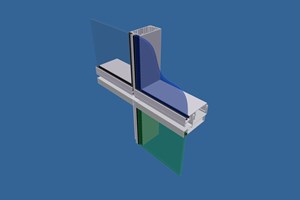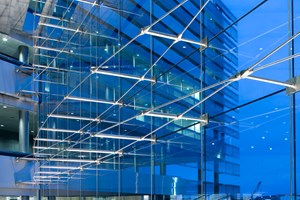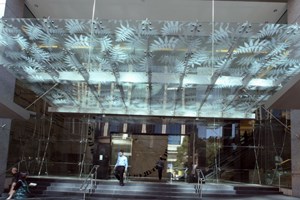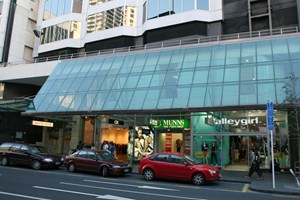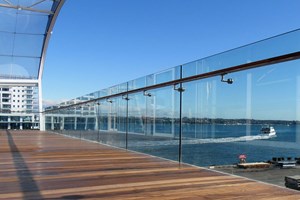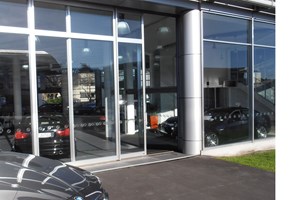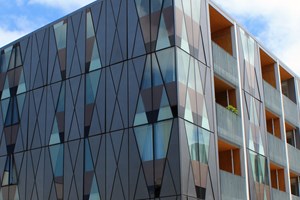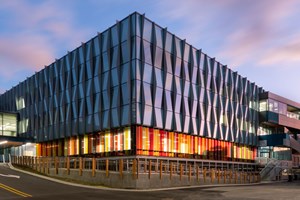BNZ F1 F2 Harbour Quays
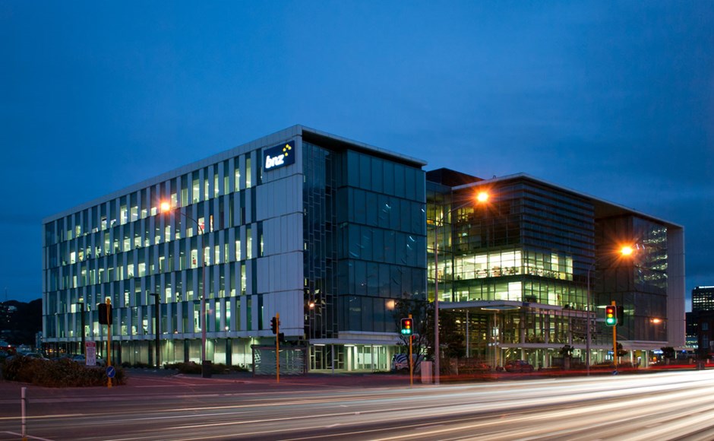
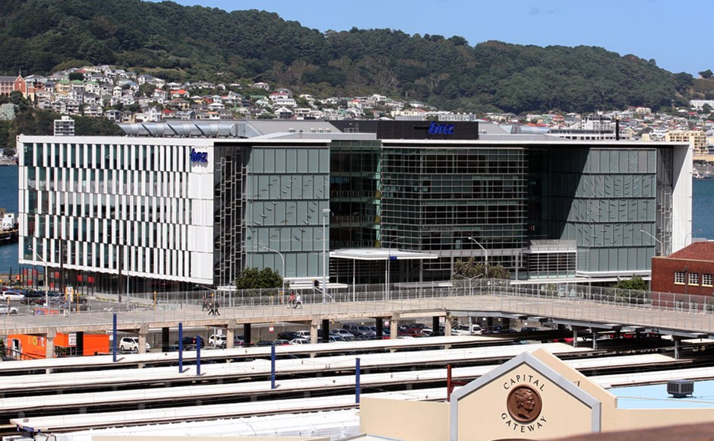
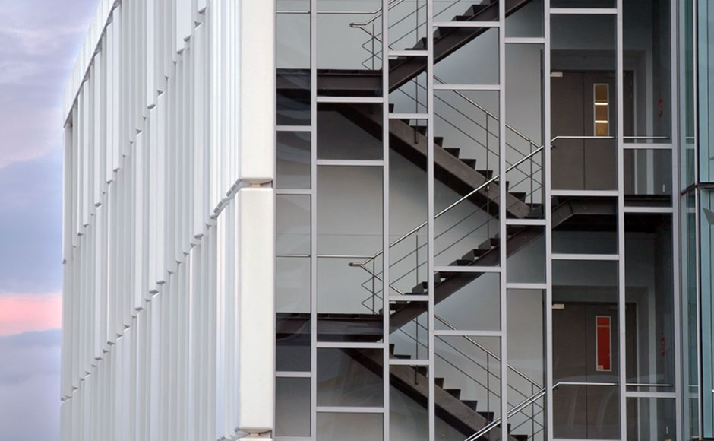
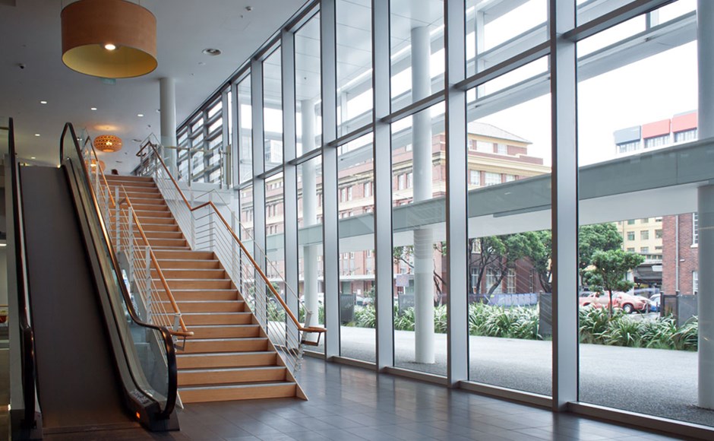
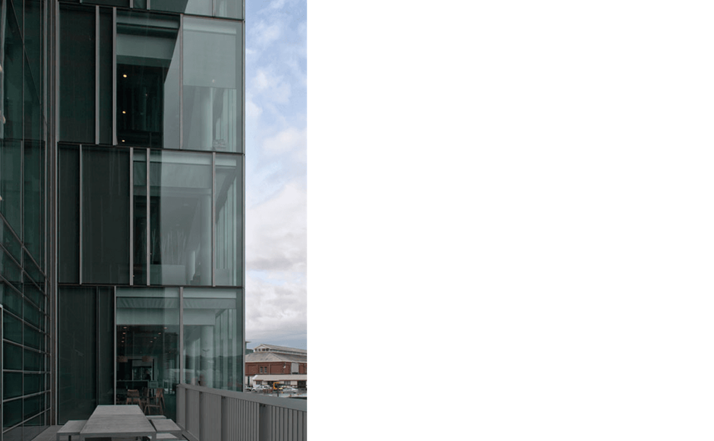
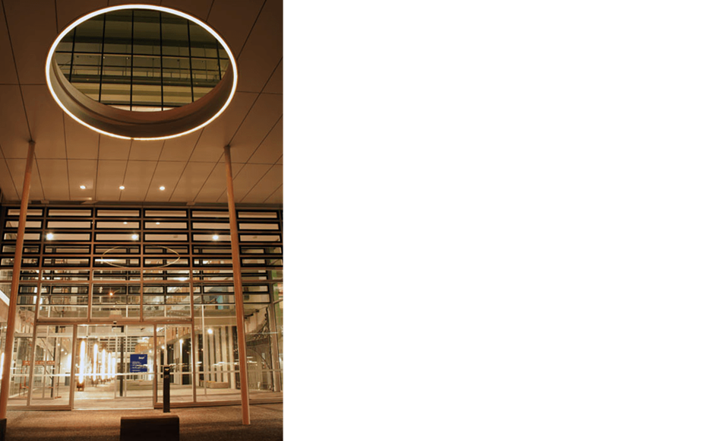
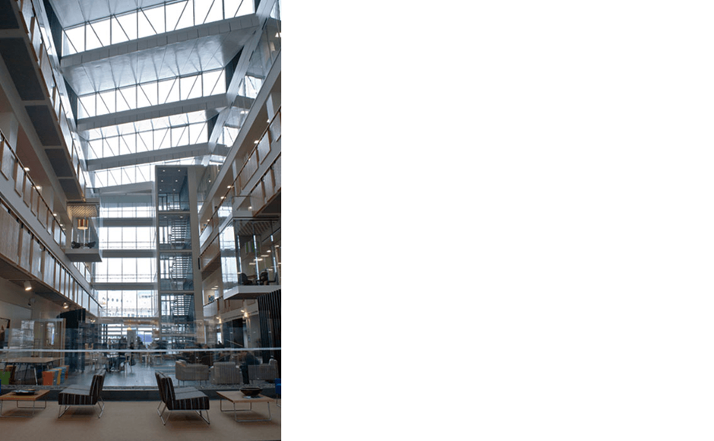
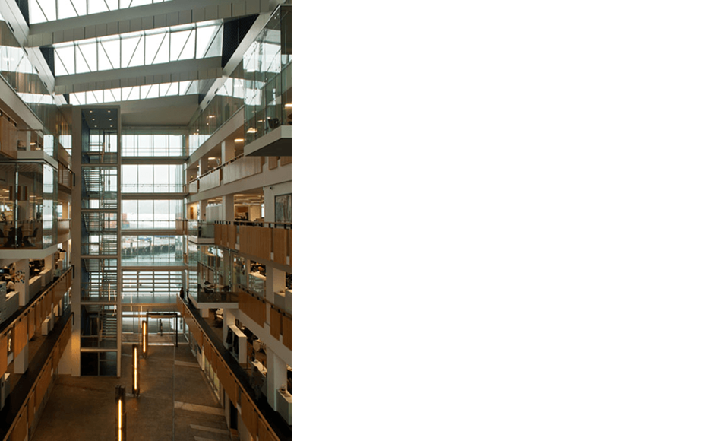
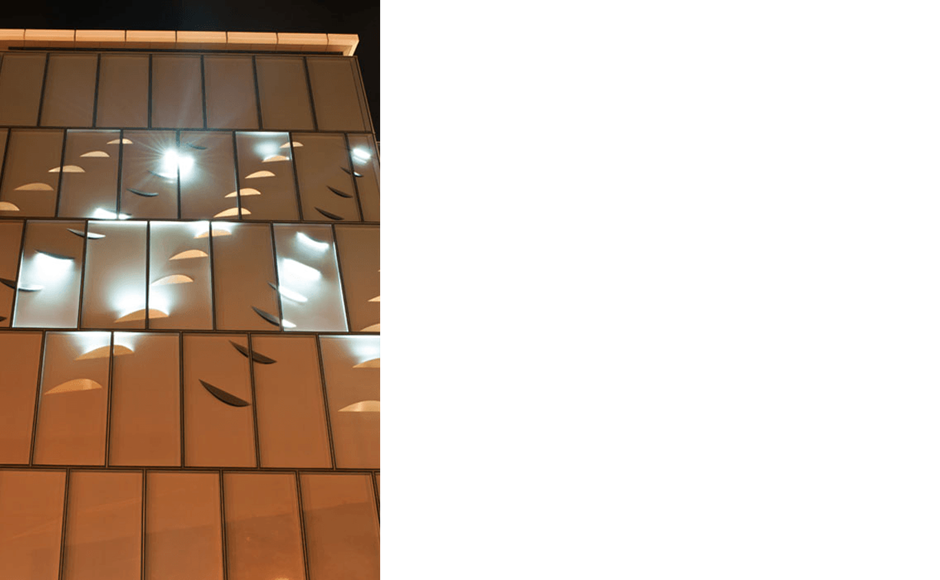
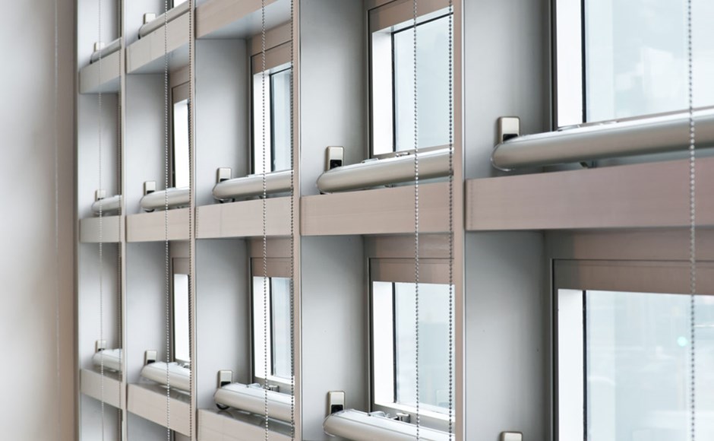
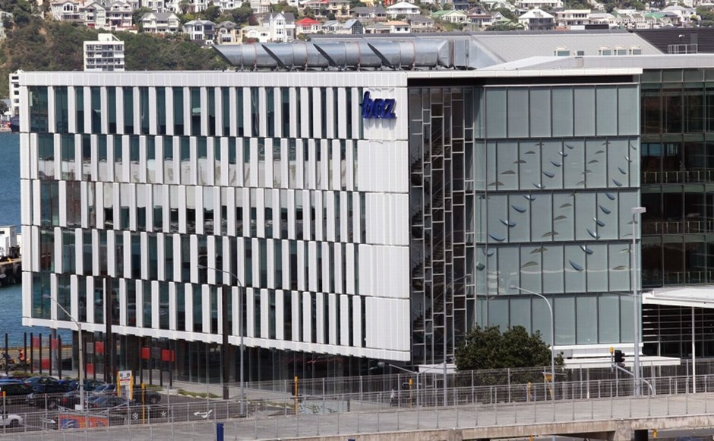
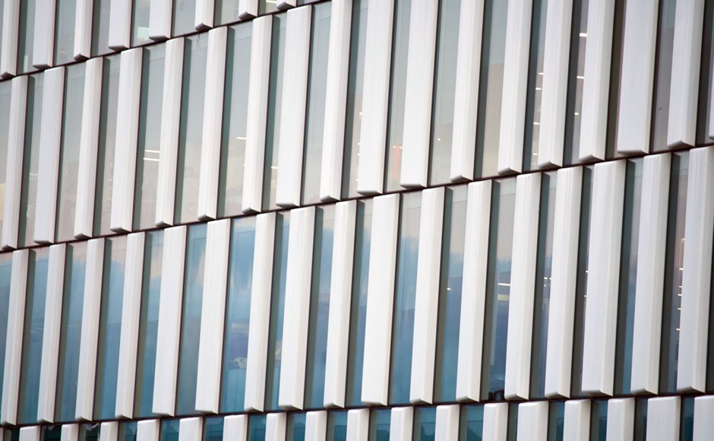
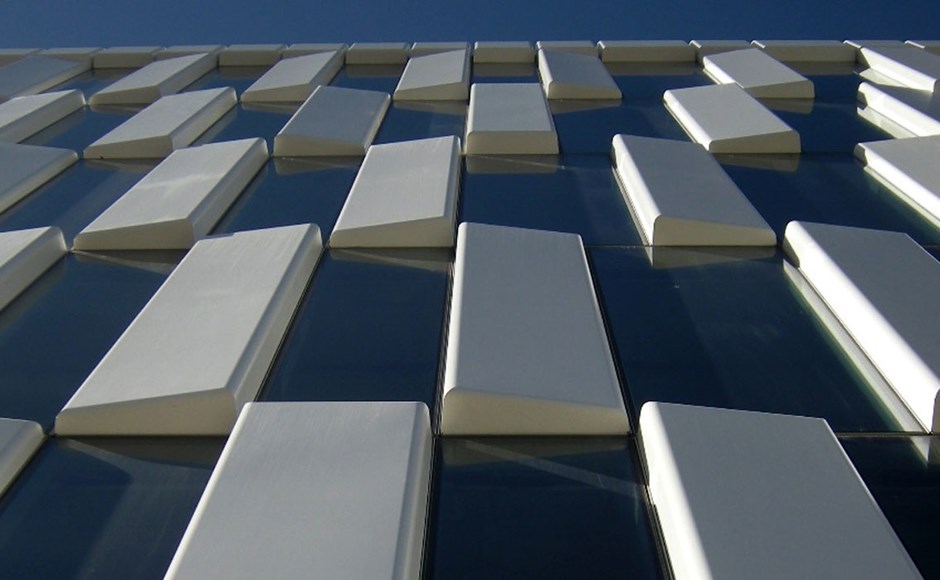
Project Overview
BNZ Wellington head office was a total clad solution for Thermosash. A key stand out feature for this building is the 3 dimensional 'bathtubs' to the exterior. These are folded metal pressings which are hung off the curtainwall which continues behind offering a junction free facade.
Thermosash provided a 'Total Clad Solution' for Fletcher Construction on the BNZ F1/F2 Building including the base build interior atrium glazing.
- CW600 Stickwall system to stairwell and level one shopfronts
- PW600 sloped celestory skylights to atrium roof area
- Composite Aluminium Cladding to canopies / soffits
- Mechanical louvres to recessed high level soffits
- Integrated fire, smoke, acoustic horizontal floor seals and pelmets
- Seismic building joints
The BNZ Harbour Quay was damaged in the Kaikoura earthquake in 2016, the facade has been removed and re-installed on the Wellington Children’s Hospital plus other buildings. Architecture Now has featured an article on this re-use project, Breathing new life into recovered building materials.
Wellington
Jasmax
Fletcher
2009
Relevant Products/Suites
Relevant Projects
Wellington Regional Children's Hospital
Wellington
Studio Design + Architecture
McKee Fehl Constructors
2022


