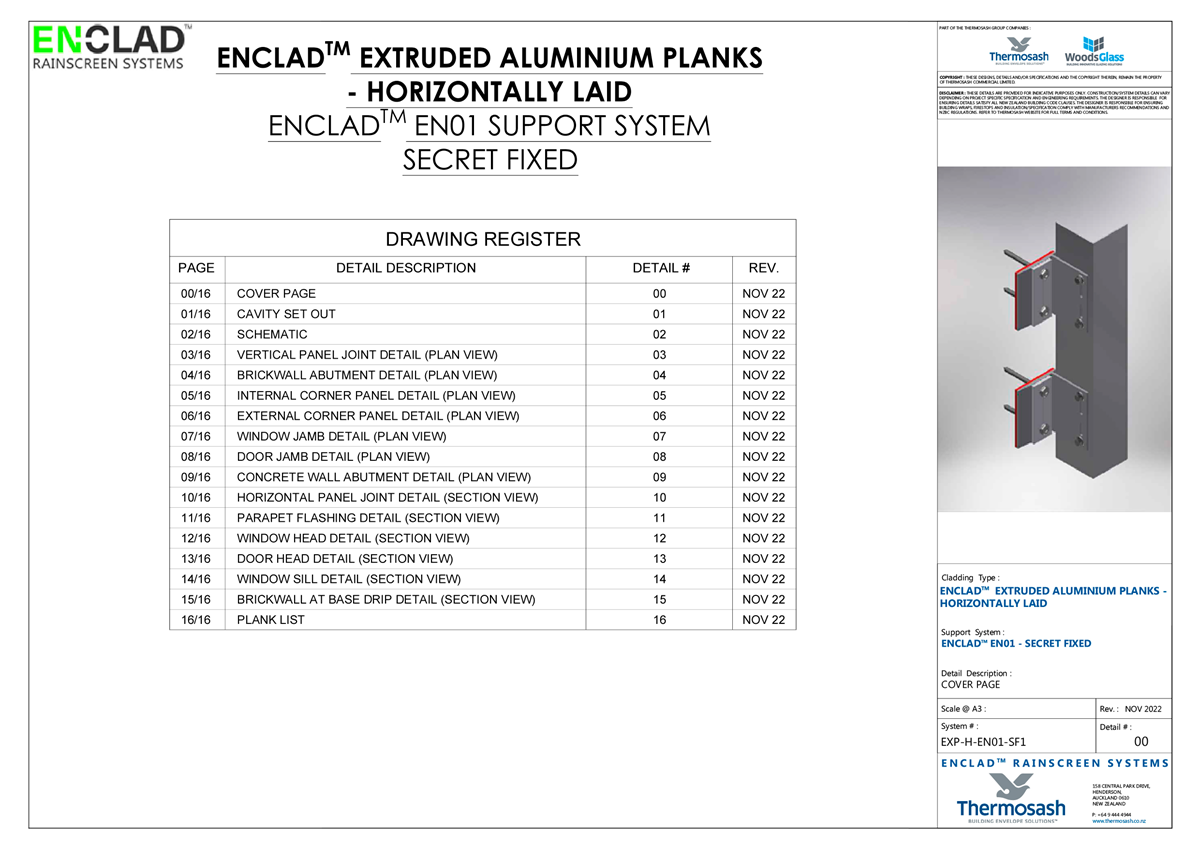
Extruded Aluminium - Horizontally Laid
ENCLAD™ EN01 - Secret Fixed: suitable for thin smooth cladding.
Download PDF for window, door and wall abutment plan views, sections and details.
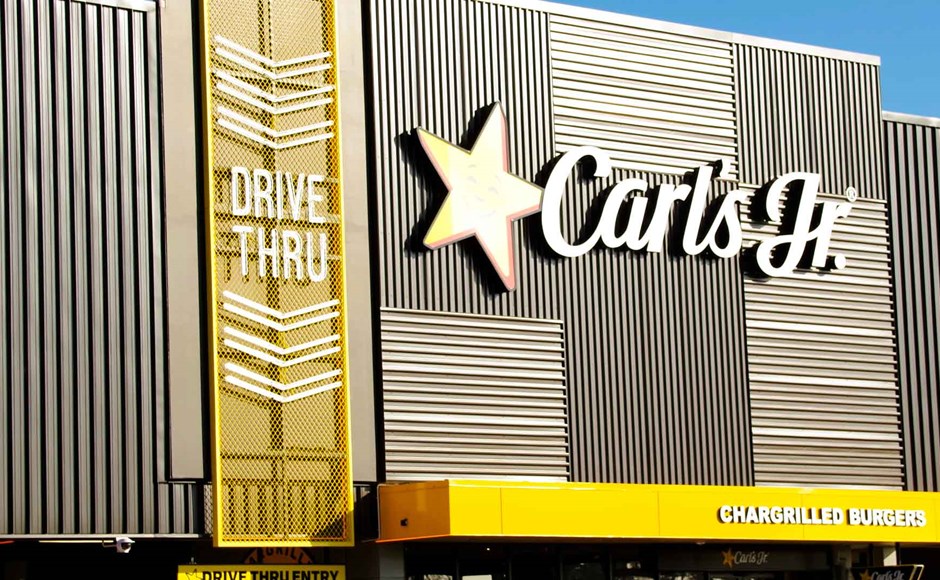
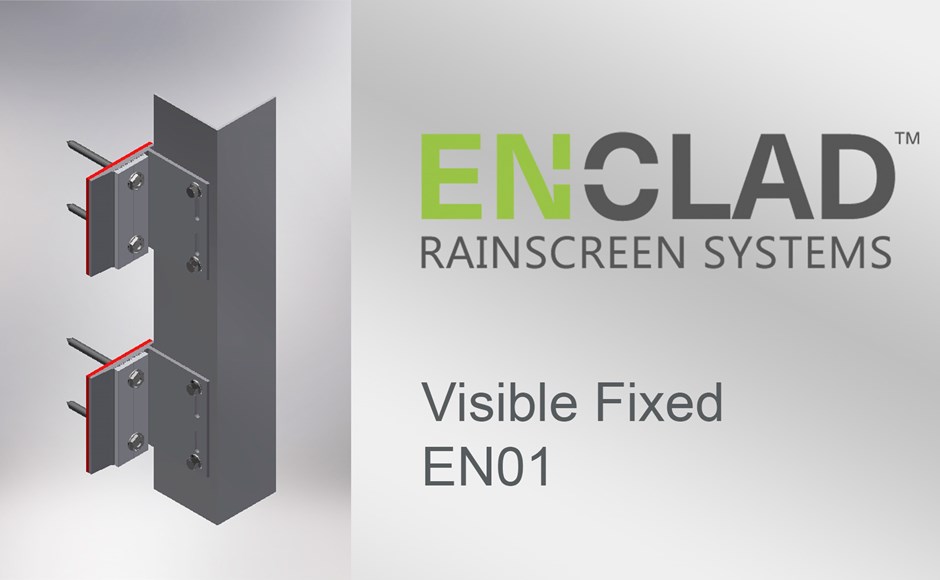
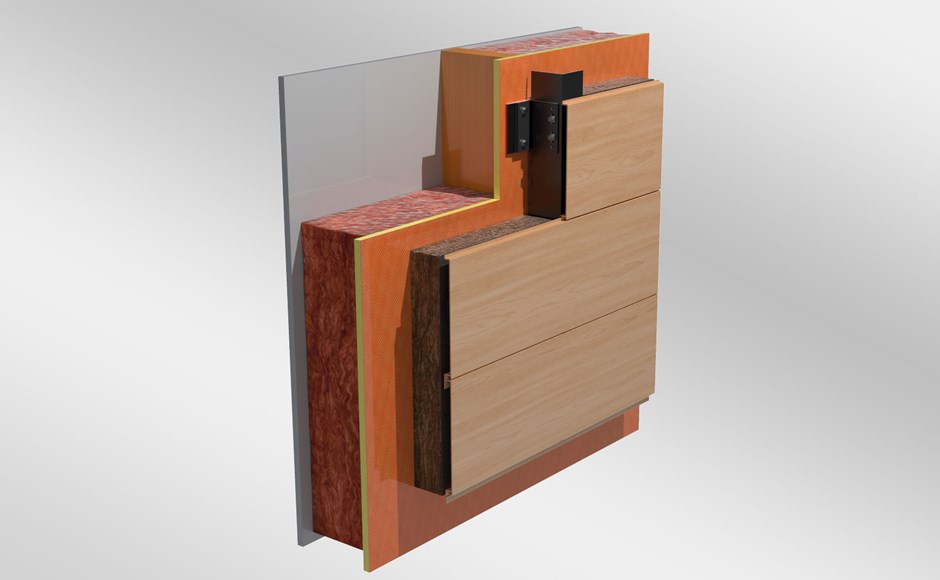
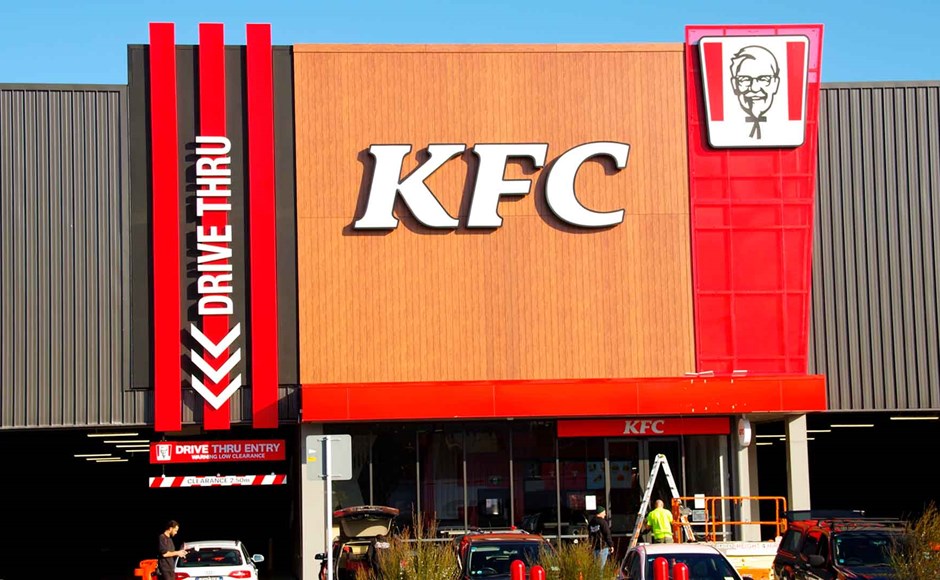
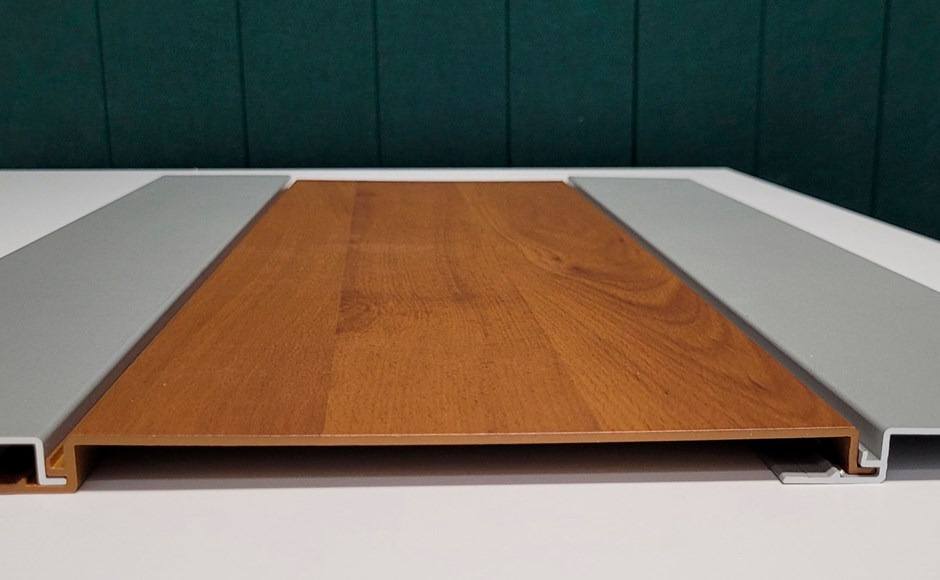
These non-combustible extrusions are strong and ideal for low-level high impact zones. For a natural look powdercoat in a Metwood timber effect to mimic natural timber. Planks interlock concealing fixings to provide a clean architectural effect. Ideal for refurbishments where space is limited due to adjacent boundary restrictions.
ENCLAD™ is Thermosash’s proprietary range of bracket profiles engineered specifically to support various types of rainscreen cladding. We have expert in-house teams working to ensure the design, engineering, procurement, fabrication and installation of our solutions deliver on custom specific project requirements and site-unique constraints.
Recommended ENCLAD™ support systems for extruded aluminium rainscreen: