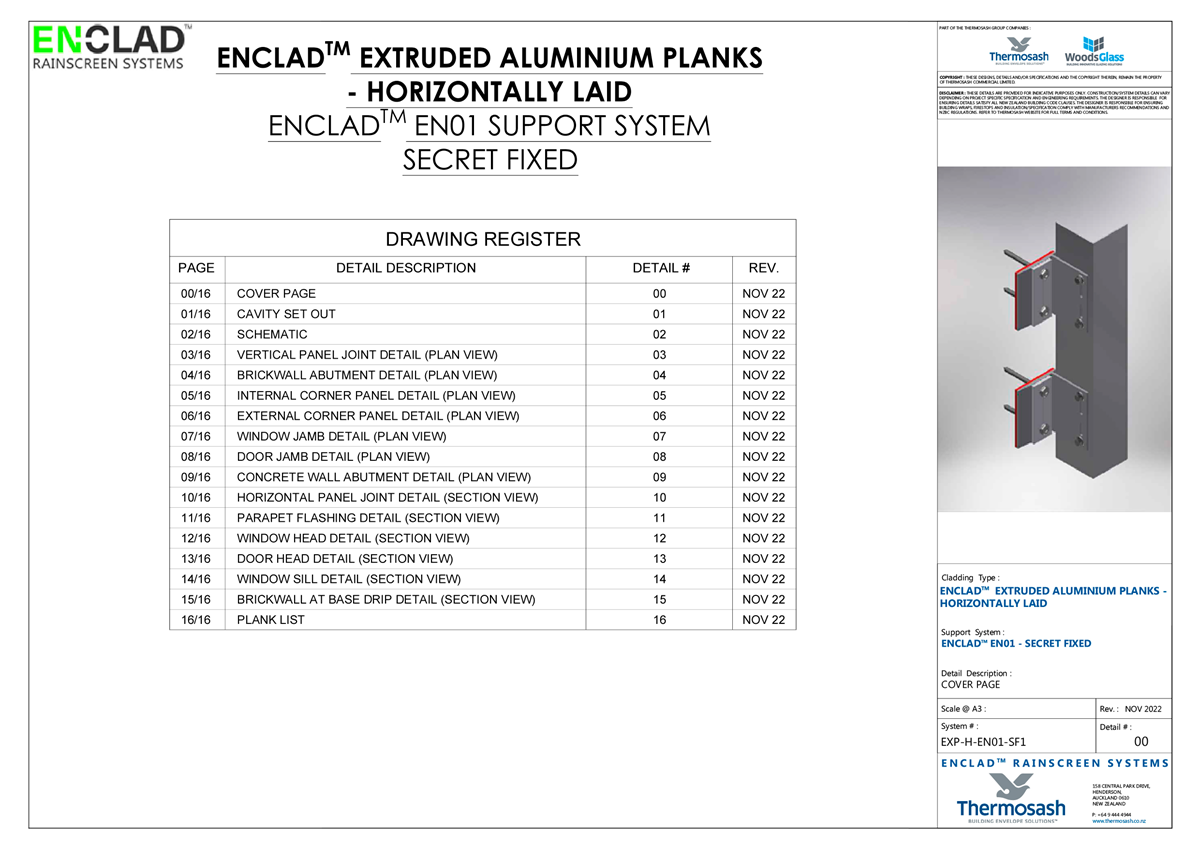
Extruded Aluminium - Horizontally Laid
ENCLAD™ EN01 - Secret Fixed: suitable for thin smooth cladding.
Download PDF for window, door and wall abutment plan views, sections and details.
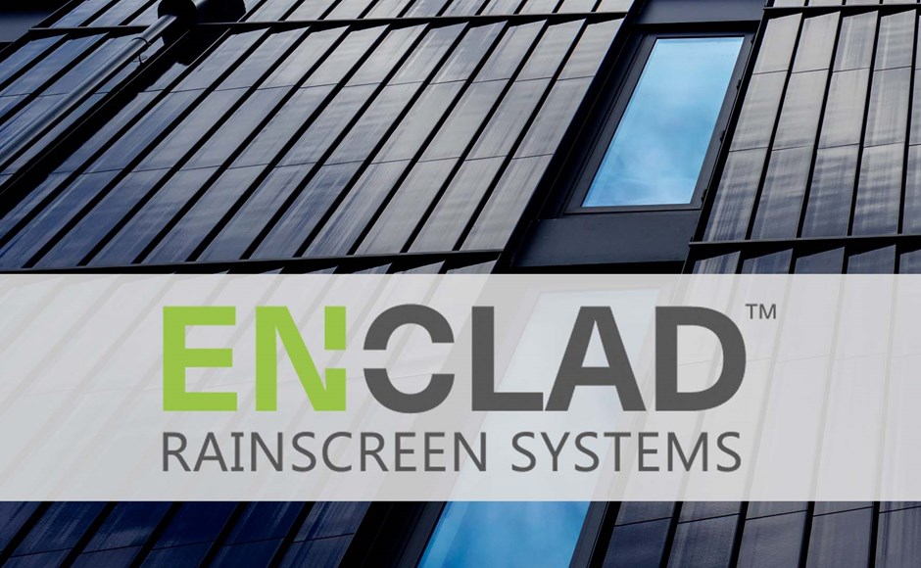
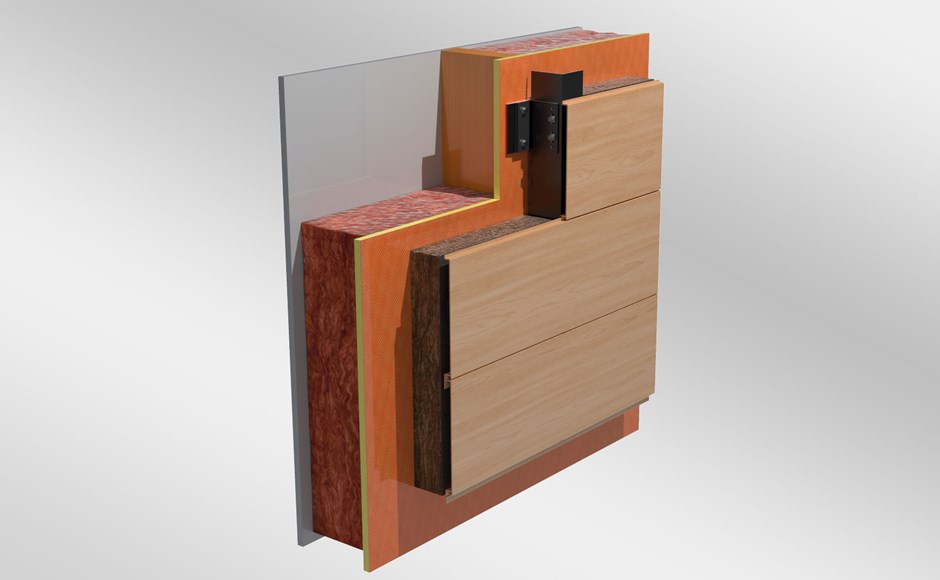
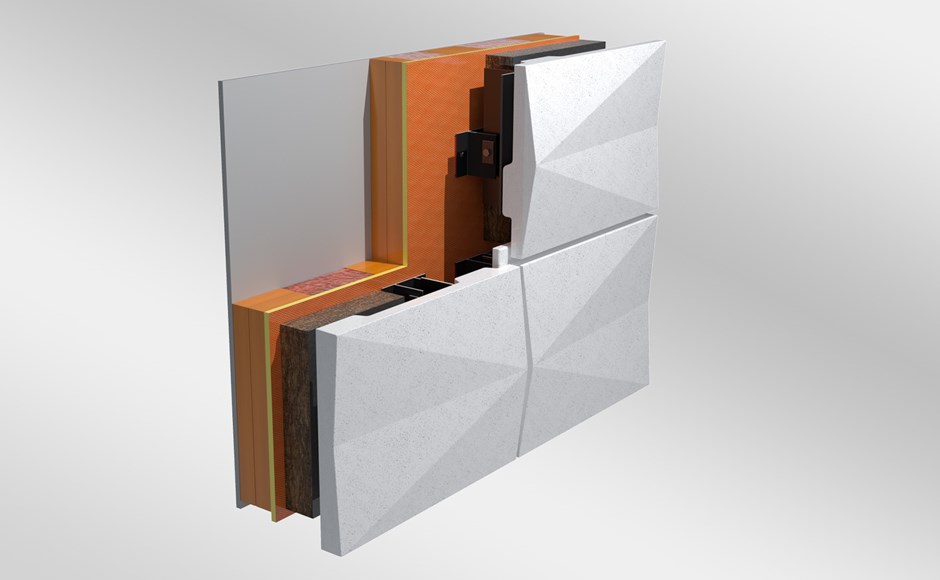
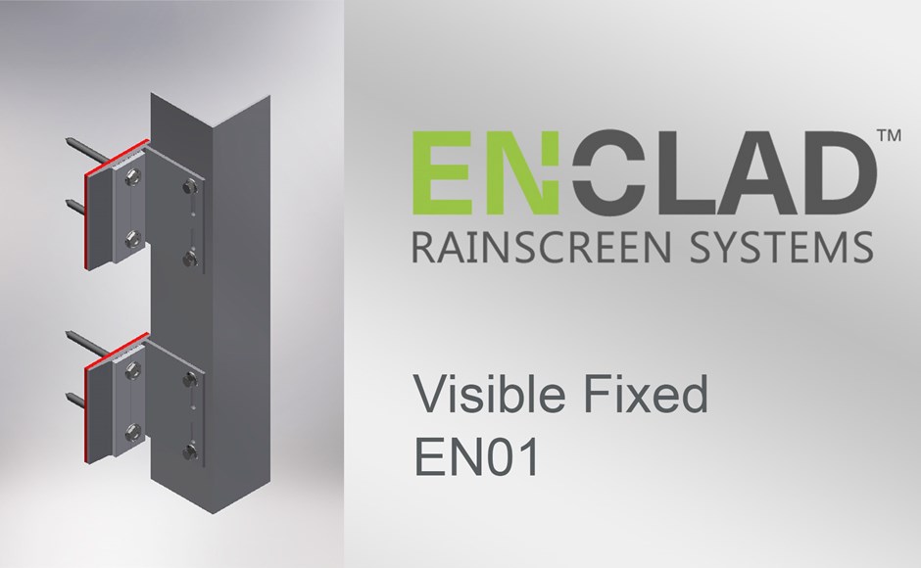
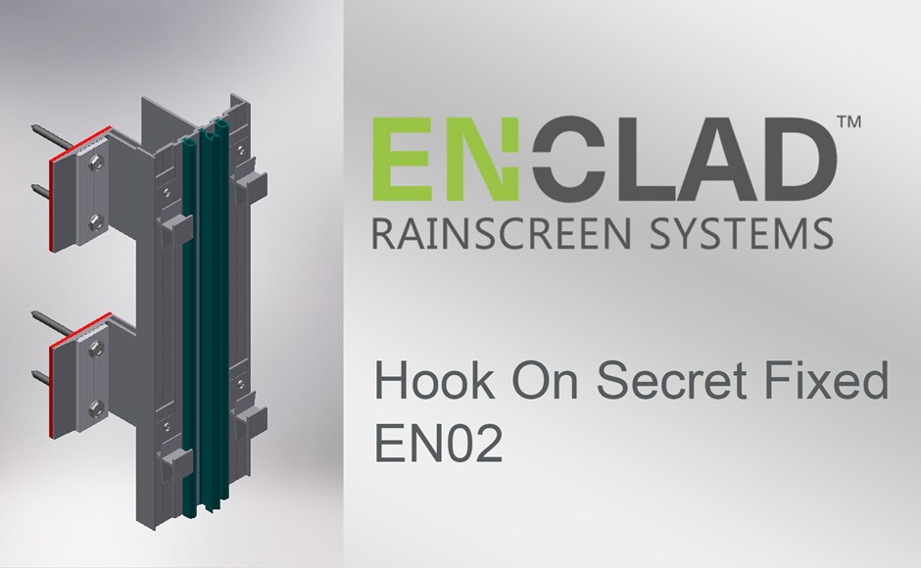
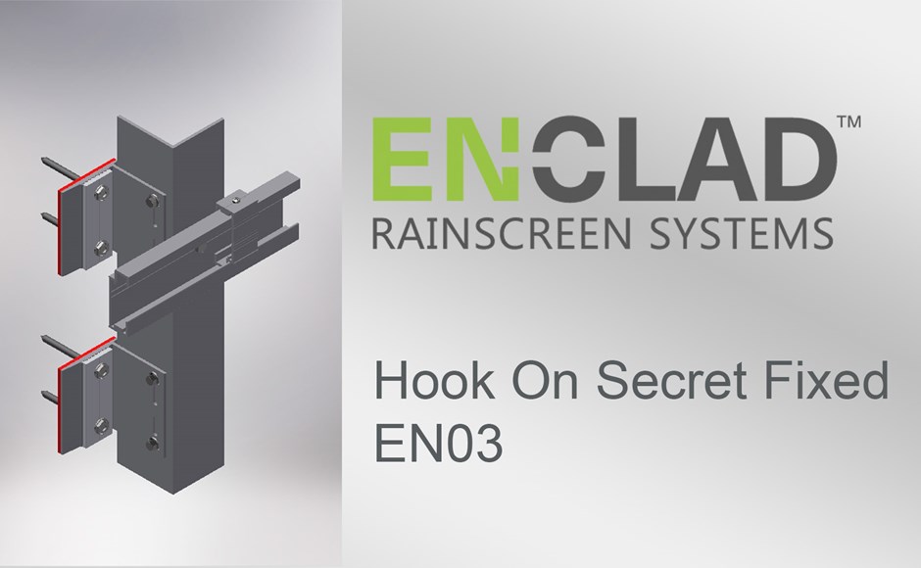
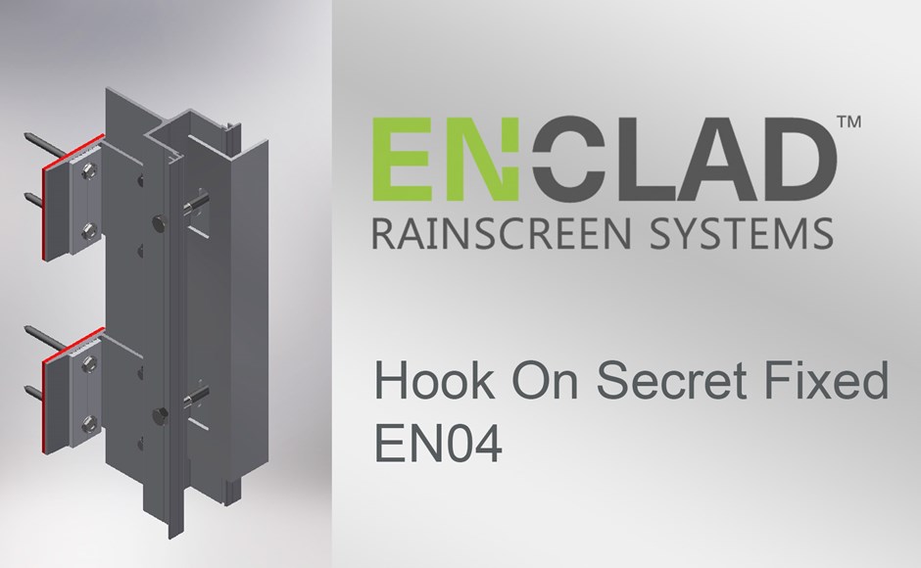
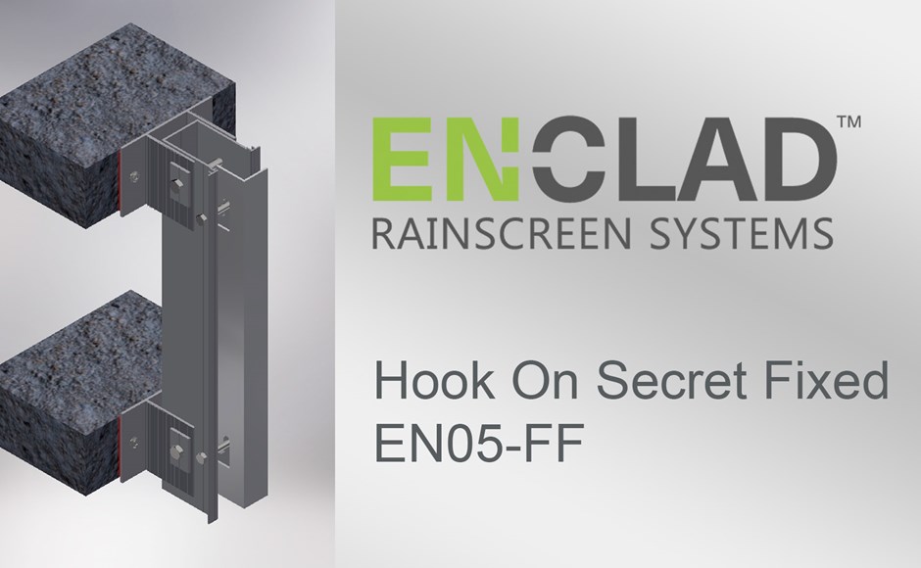
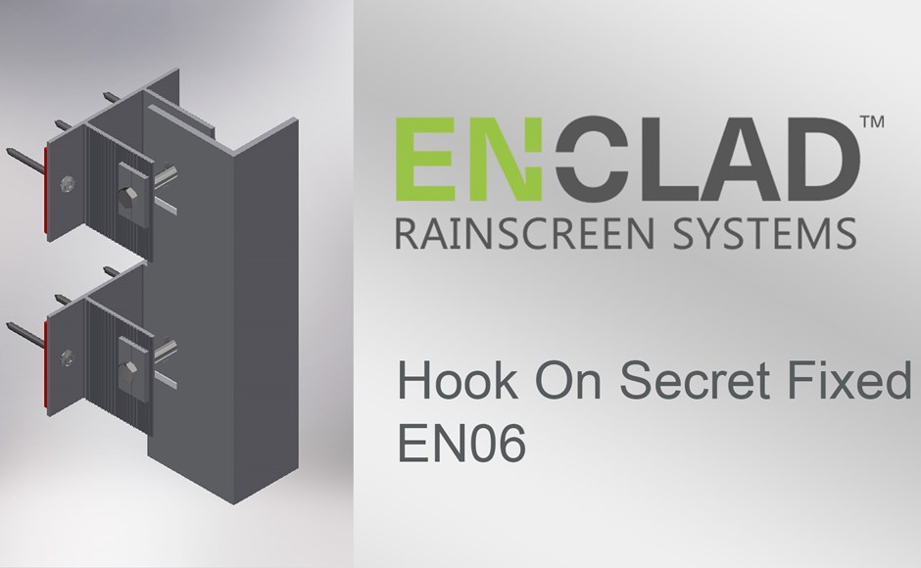
A good rainscreen support system will manage moisture and improve durability and energy efficiency of the exterior cladding. It provides support while creating a ventilated cavity between the cladding and the structural wall which allows water that may penetrate the outer layer to drain and evaporate thereby protecting the inner wall.
ENCLAD™ Rainscreen Support Systems are Thermosash's engineered proprietary range of aluminium bracket profiles designed to efficiently support a wide range of rainscreen cladding materials.
ENCLAD™ systems are non-combustible and accommodate for material thickness, cavity depth, insulation, firestops and building construction tolerances.
ENCLAD™ systems support a wide range of cladding types, including:
ENCLAD™ adjustable system types
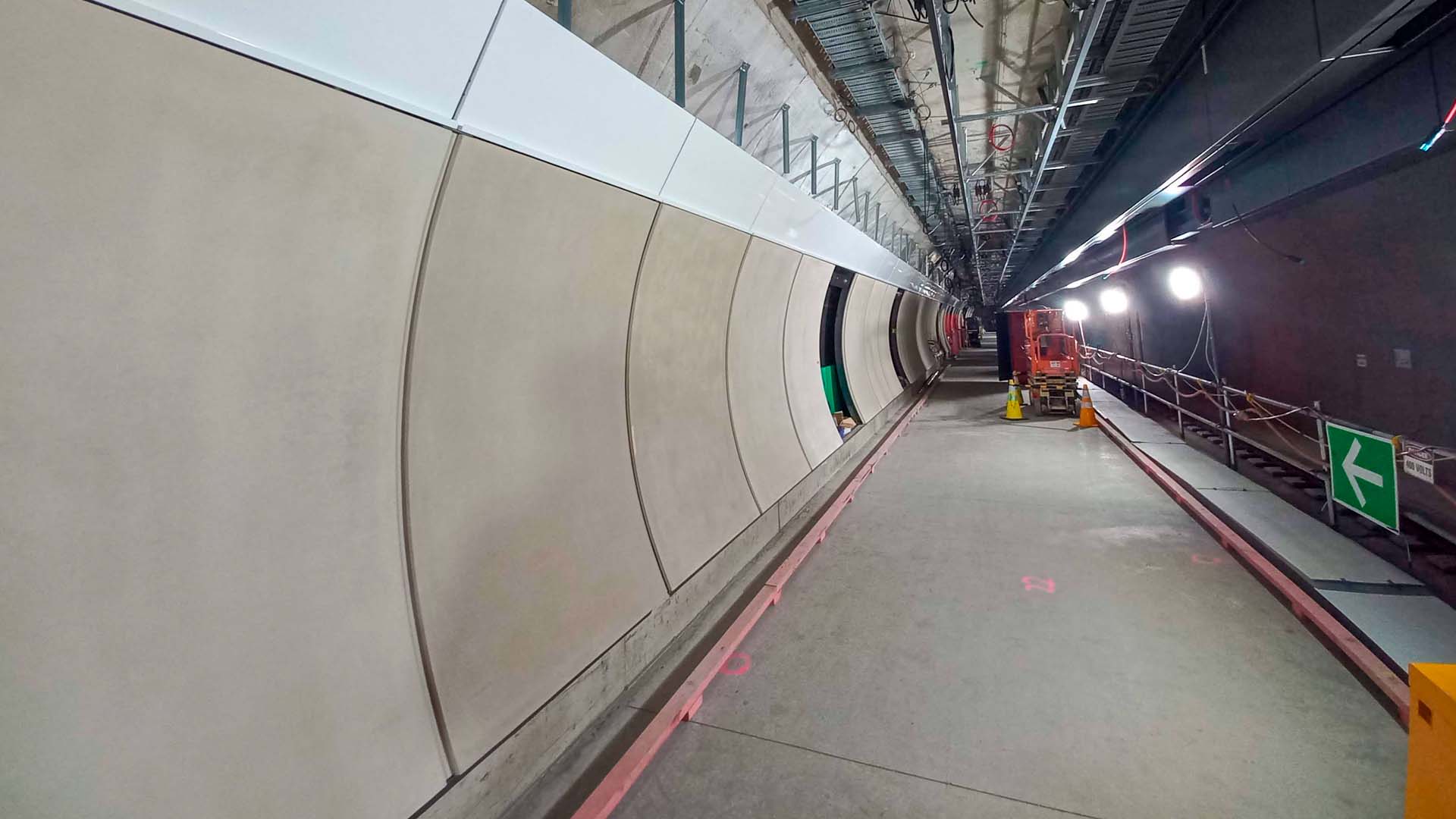


*1 To suit 50mm insulation; *2 To suit 75mm insulation; *3 To suit 100mm insulation
Engineering Custom solutions
Thermosash design and detail the facade solution to meet project demand for seismic risk, wind loads, climate zones, corrosion zones and building importance levels as well as aesthetics, unique site constraints and budgetary requirements. We have extensive experience in integrating our systems and products to deliver a total facade solution.
Unitised pre-fabrication
Our systems are prefabricated and glazed at our manufacturing facilities (Auckland, Wellington and Christchurch) and can be transported for just-in-time site delivery. Due to prefabrication and the unitised modular design of our products and systems our highly skilled installation teams can close in buildings rapidly saving on programme time and mitigate follow on trade risk.
Maintenance
A full maintenance manual is provided on completion of a project for all the elements integrated within a project. Compliance to a maintenance schedule is essential to maintaining the quality of the installed product over time. Using Thermosash-approved facade maintenance contractor/personnel ensures the highest standards are met.
Warranty
We provide a materials manufacturer/supplier warranty of 10 years for the ENCLAD™ Support System.
ENCLAD™ SUPPORT SYSTEM FEATURES:
Bracket and rail profiles are extruded from 3mm solid aluminium.
Our support system is project specifically engineered to meet specification requirements.
Our extrusions are Duralloy powdercoated for enhanced durability.
Our systems accommodate cavity and packers/isolators at bracket locations. Our support system is project specifically engineered to meet specification requirements.
Can be provided upon request.
We recommend using Masterspec 4216IR RAINSCREEN CLADDING SUPPORT SYSTEM when specifying this system type.
INSTALLATION REQUIREMENTS
DESIGN REQUIREMENTS

